Inspired by Japanese design, this sophisticated and functional one-of-a-kind split-level architecturally designed and open plan home is nestled away in a secluded location, yet only a leisurely stroll away from the pristine shores of Lake Macquarie.
The magnificent size of this four bedroom, three bathroom retreat reflects the seamless merging of grand inspiration and architecture resulting in a unique, inviting and stunning home which is finished to perfection.
Graced by expansive glass windows and doors, you will feel at one with nature, light and fresh air with the surrounding vegetation screening maintaining your privacy. The solid and polished bamboo flooring covers all indoor entertaining areas. The soaring ceilings add to the sense of space and the outlay of the house creates flow and movement as each area blends in effortlessly with the next.
An impressive list of highlights showcase a chef inspired kitchen, relaxed family space, formal lounge with steeped high ceilings, gorgeous central wood burning fire, seamless outdoor extensions to a tiled alfresco entertaining space and separate self-contained guest house with private deck.
A masterpiece of creative design, this wonderfully private home invites comfort and exudes modern elegance in an ultra-convenient location just moments away from lively cafes, restaurants, quality schools and everyday essentials.
You will truly feel like you have come home!
- Japanese inspired design merged with architectural brilliance
- Private open plan home nestled away in a wonderfully secluded position
- Located moments from the pristine shores of Lake Macquarie, quality schools, shopping centre and lively cafes and restaurants
- Breathtakingly beautiful living zone connects a chef inspired kitchen, formal lounge, and relaxed family space
- Family living area features a show-stopping central wood burning fireplace plus air conditioning and fans for year round comfort
- Formal lounge with steeped high ceilings and insulated sliding glass doors to the outside upstairs balcony
- Inspire your inner chef in the spacious kitchen with earthy granite surfaces, professional grade stainless steel appliances and an abundance of beautifully integrated cupboards
- Sprawling outdoor tiled alfresco escape designed to soak up unobstructed views of nature. Beyond, your gaze will wander to the sparkling waters of the lake and sweeping mountain ranges
- Three bright and airy bedrooms rest in the main residence including a welcoming master suite complete with an oversized walk-in robe, a study retreat, stylish ensuite and direct access to a private outdoor deck
- A luxurious family bathroom is highlighted by an opulent soaking tub overlooking the lush back garden
- Separate, self-contained guest house with outdoor connection to a private wrap-around deck
- Opportunity to convert undercroft storage space to a home theatre, additional bedroom, teenage retreat, home office or wine cellar
- Double garage with internal access and plenty of additional storage space
- Graced by expansive glass windows and doors, this home allows you to feel at one
Key Features
- Built in Robes
- Dishwasher
- Ensuite
- Fire Place
- Floorboards
- Balcony
- Remote Garage
- Air Conditioning
- Reverse Cycle Air Con
- Split System (Air Con)
- Bamboo flooring insulated
- new lights ceiling fans -





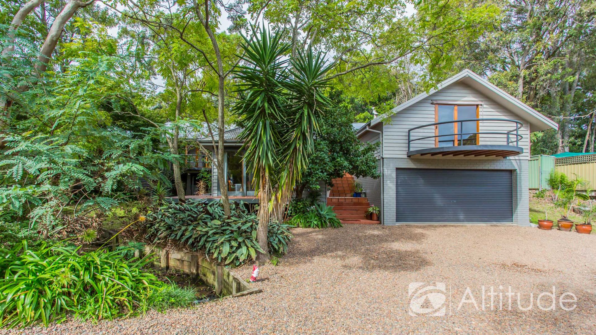
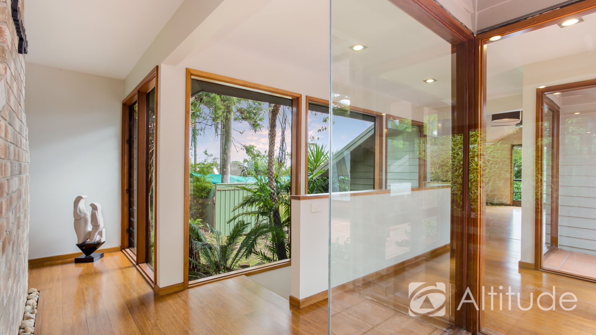
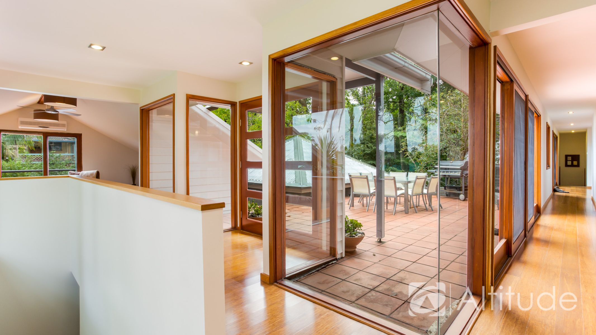
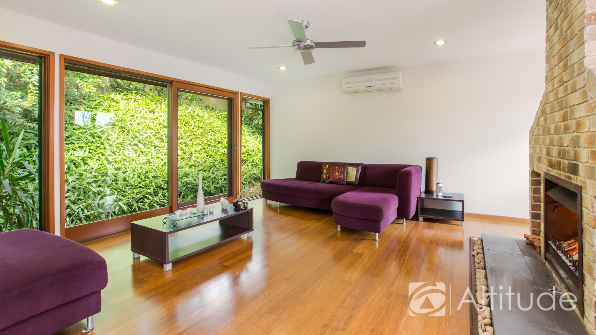
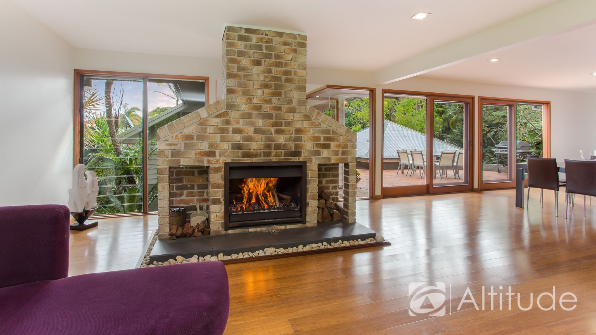
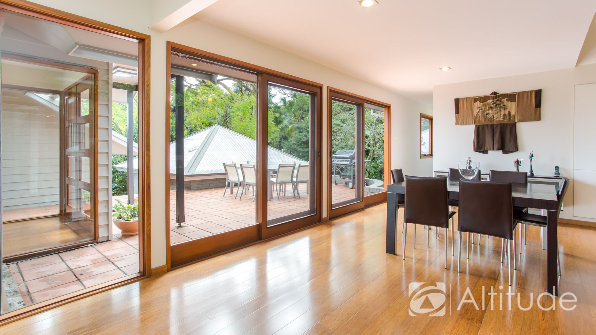
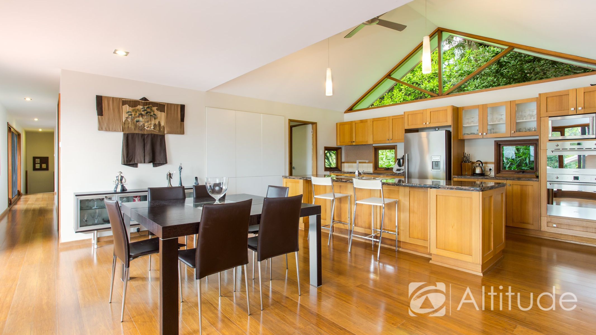

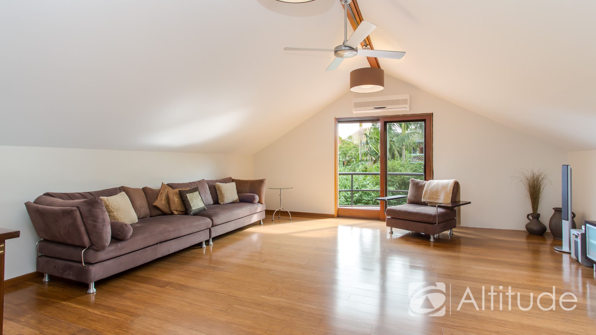
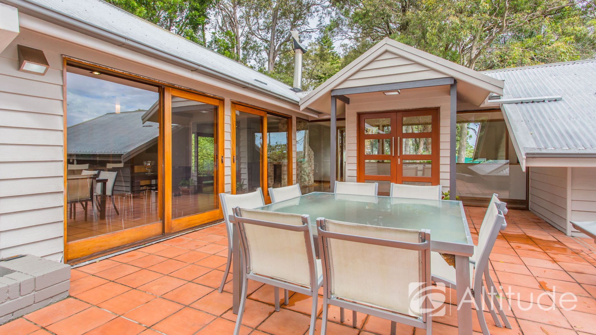
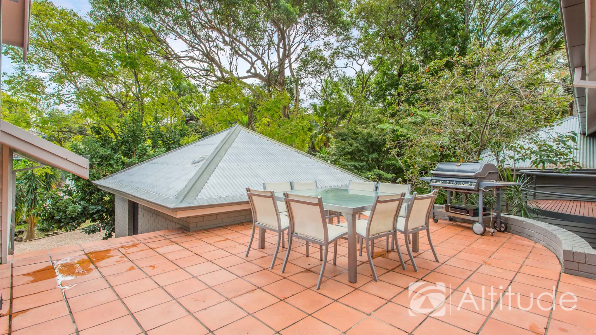
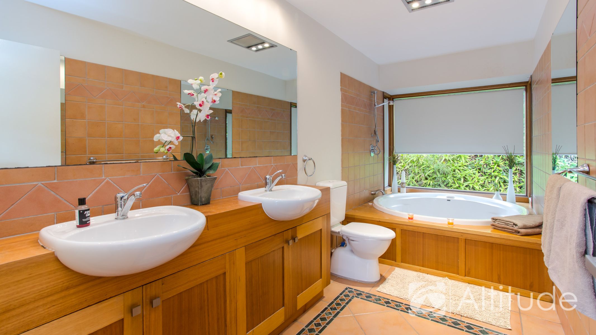
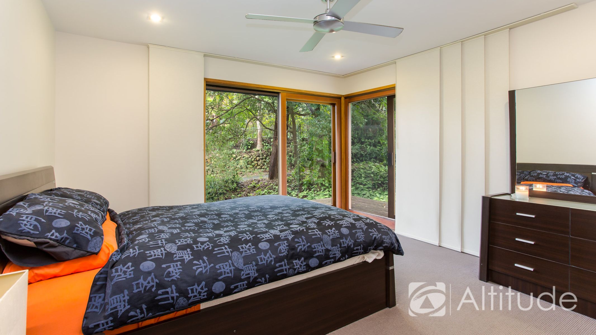
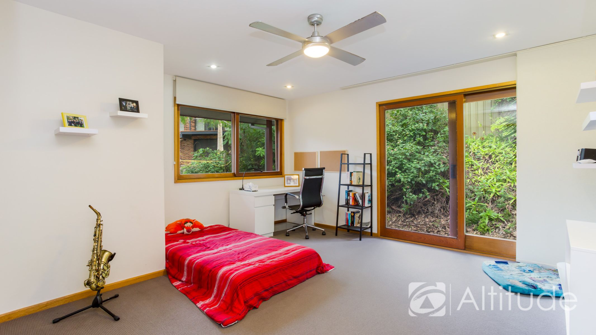
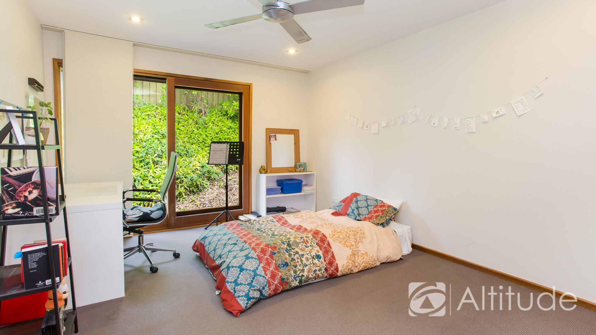
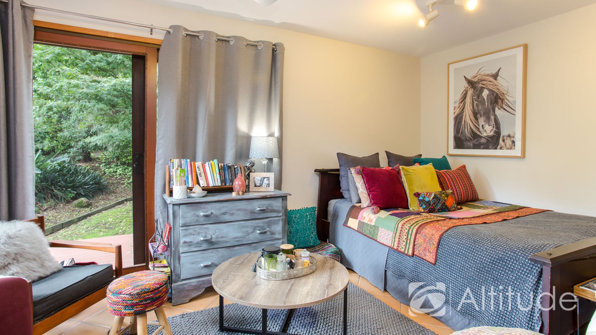
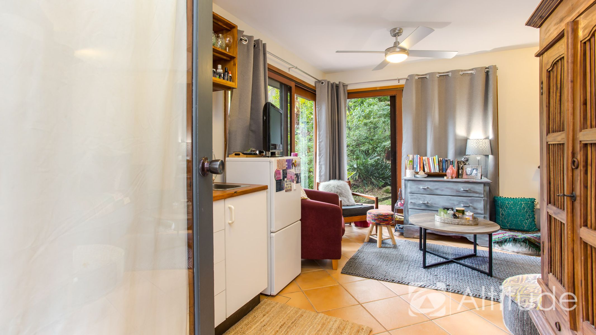
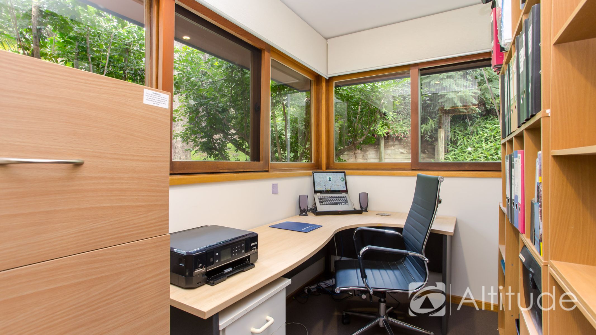

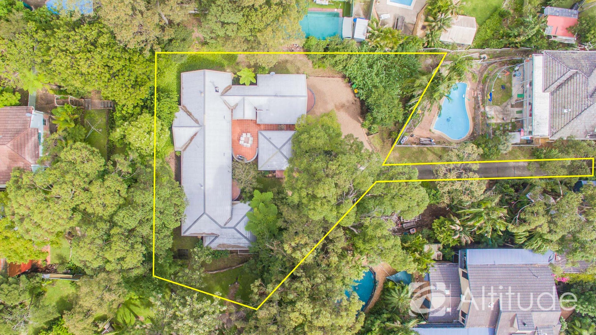
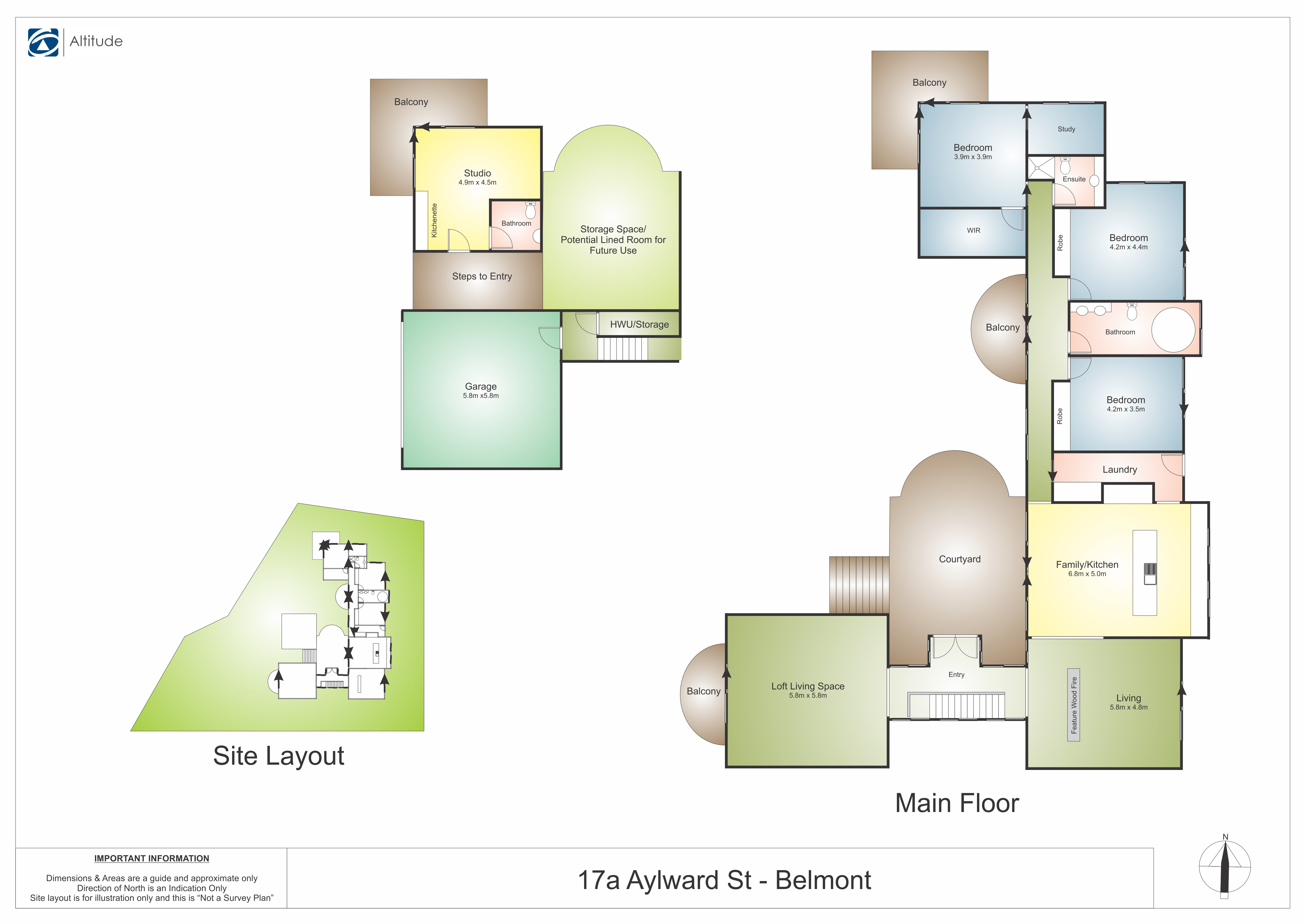
 4
4
 3
3
 2
2