Epitomizing the very essence of relaxed lakeside living and steeped in old world charm with a beautifully updated interior. Boasting a premium waterfront position promising a lifestyle of unsurpassed luxury with its choice of boating, fishing, and kayaking on your doorstep. Incredible sun-drenched living areas and sunny alfresco spaces effortlessly embrace spectacular lake panoramas filling this home's interiors with an ever changing outlook. Exceptionally warm and offering a sentiment that simply cannot be replicated today, heightened ceilings are an immediate indication of the grandeur to come, with polished floorboards, dado boards and sash windows flowing through the interior, anchoring the classic colour palette while providing natural warmth. Modern additions respectfully enhance the original features of the home to amplify space and comfort. Resting on a substantial 916sqm parcel with a double garage, breathtaking verandah and lush established lawns that meander down to a jetty, this sublime lakeside home or impressive weekender is located moments from the yacht club and Toronto's shopping and café strip.
Absolute waterfront home set on an impressive 916sqm parcel
Redefined for contemporary living whilst retaining original old world charm
Mesmerizing water views from all living zones and the breathtaking verandah
Hugely appealing to boating enthusiasts with direct access to jetty
Four bedrooms, the master flaunting a walk-in robe and ensuite
Central family bathroom plus third bathroom positioned off the garage
Modern, stone island kitchen with electric cooking and quality appointments
A choice of alfresco spaces for ultimate relaxation and versatile entertaining
Lush lawned area is bordered by a charming picket fence and leads to waterfront
Double garage plus space for trailers and watercraft
Gas fireplace, split-system air conditioning, solar panels
Please Note: All information in the document has been obtained from sources we believe to be reliable; however, we cannot guarantee its accuracy. Interested parties are advised to carry out their own investigations. Floorplan areas and direction of North are a guide and approximate only. Site layout is for illustration only and is 'Not a Survey Plan'.





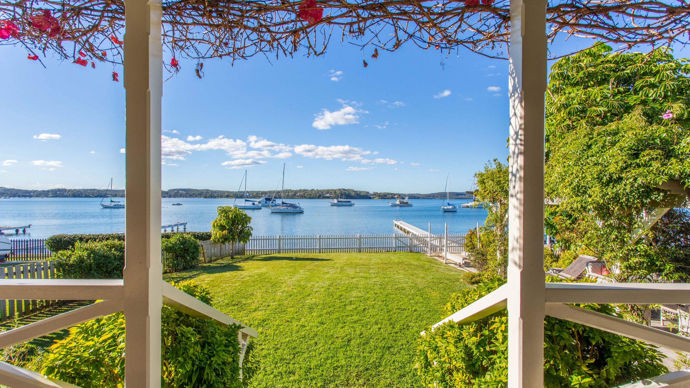
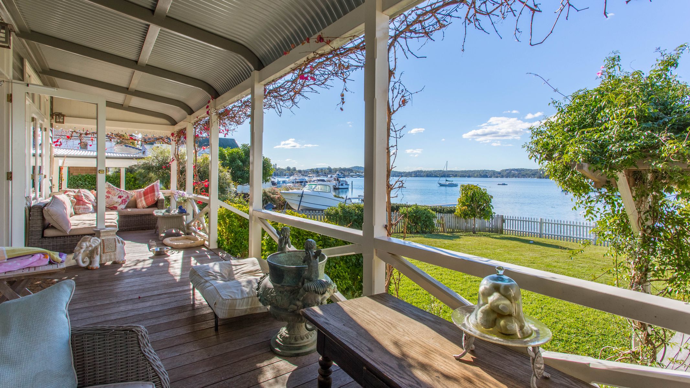
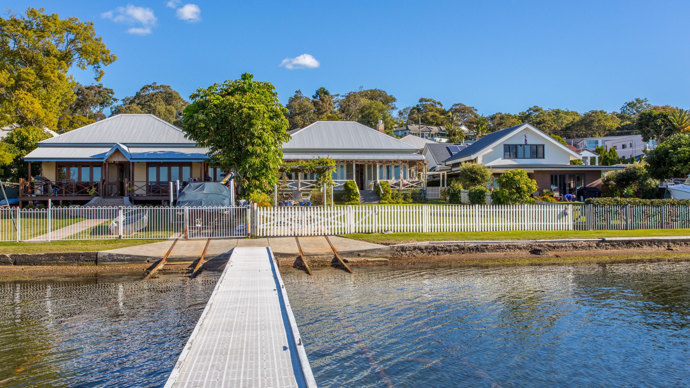

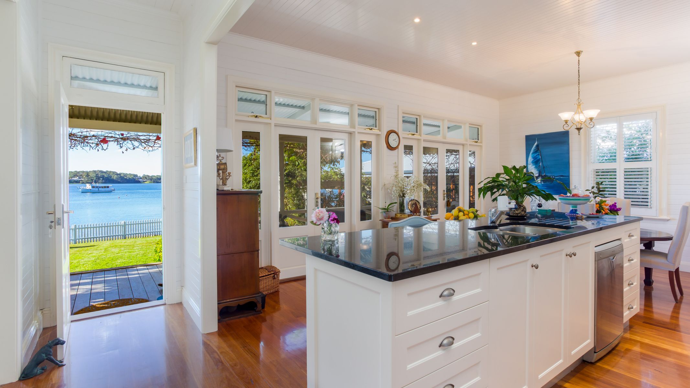
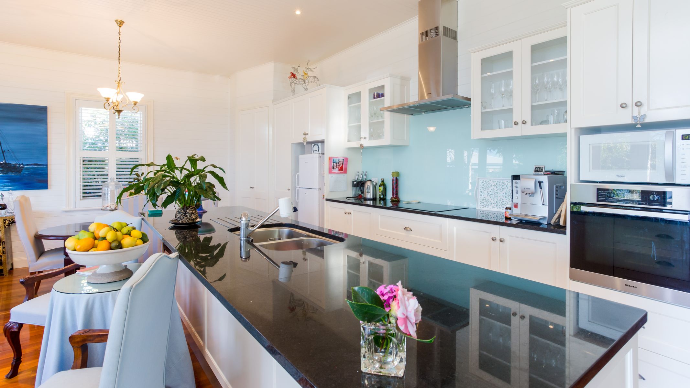
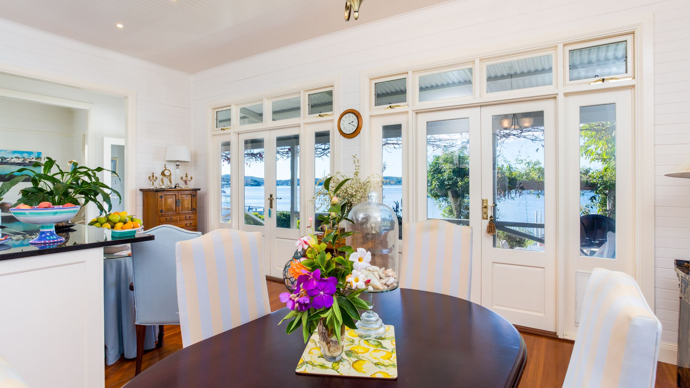
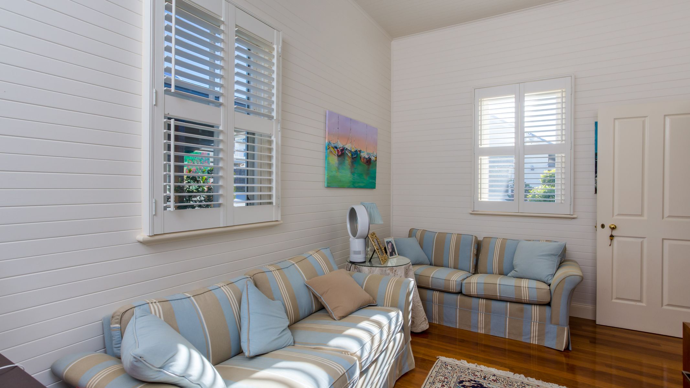
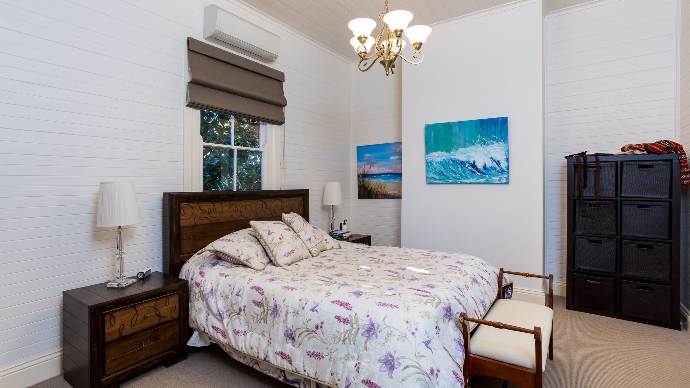

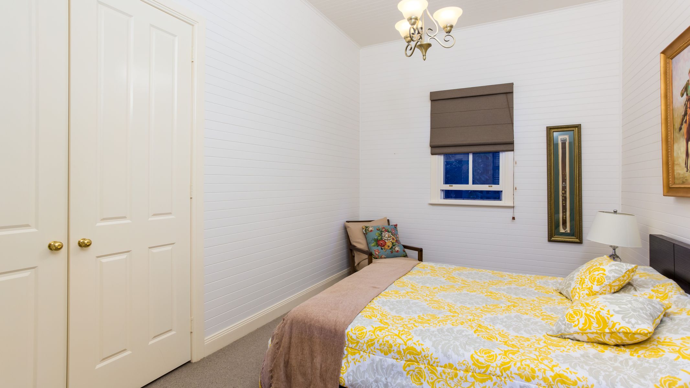
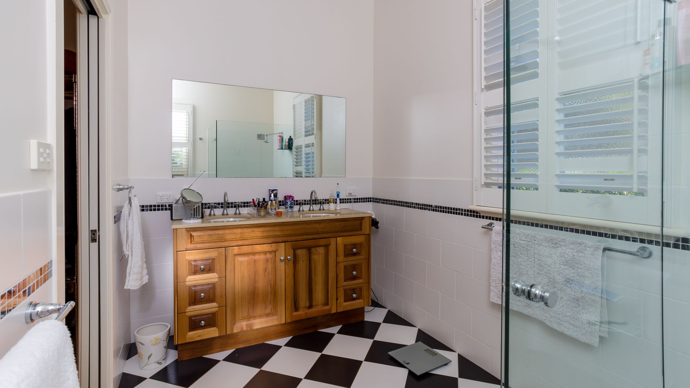
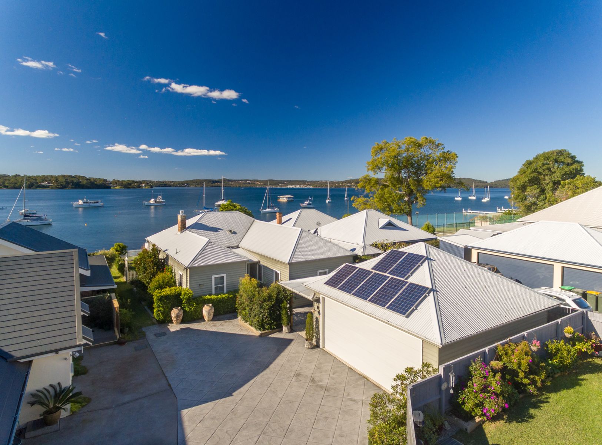
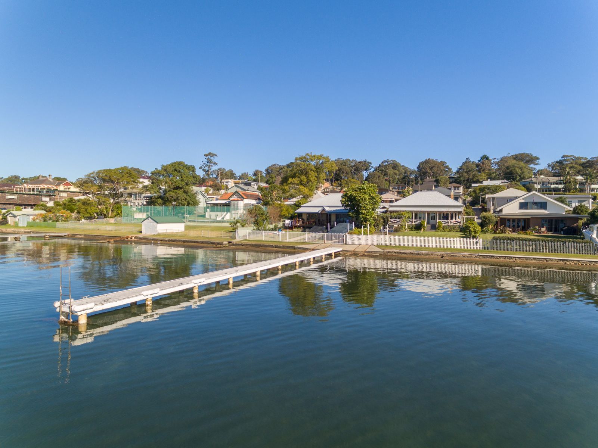
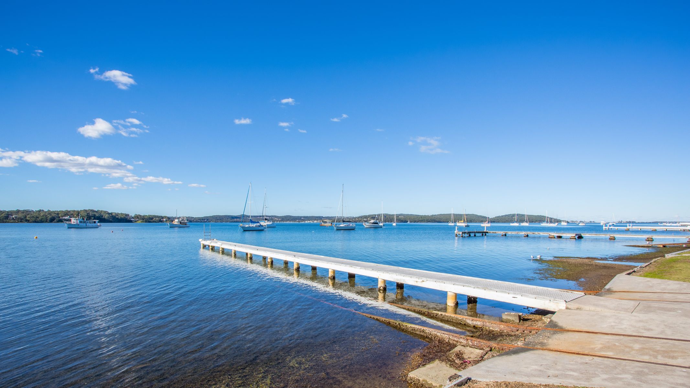

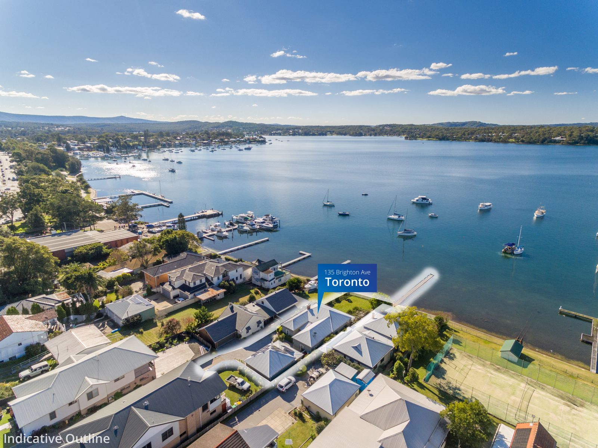
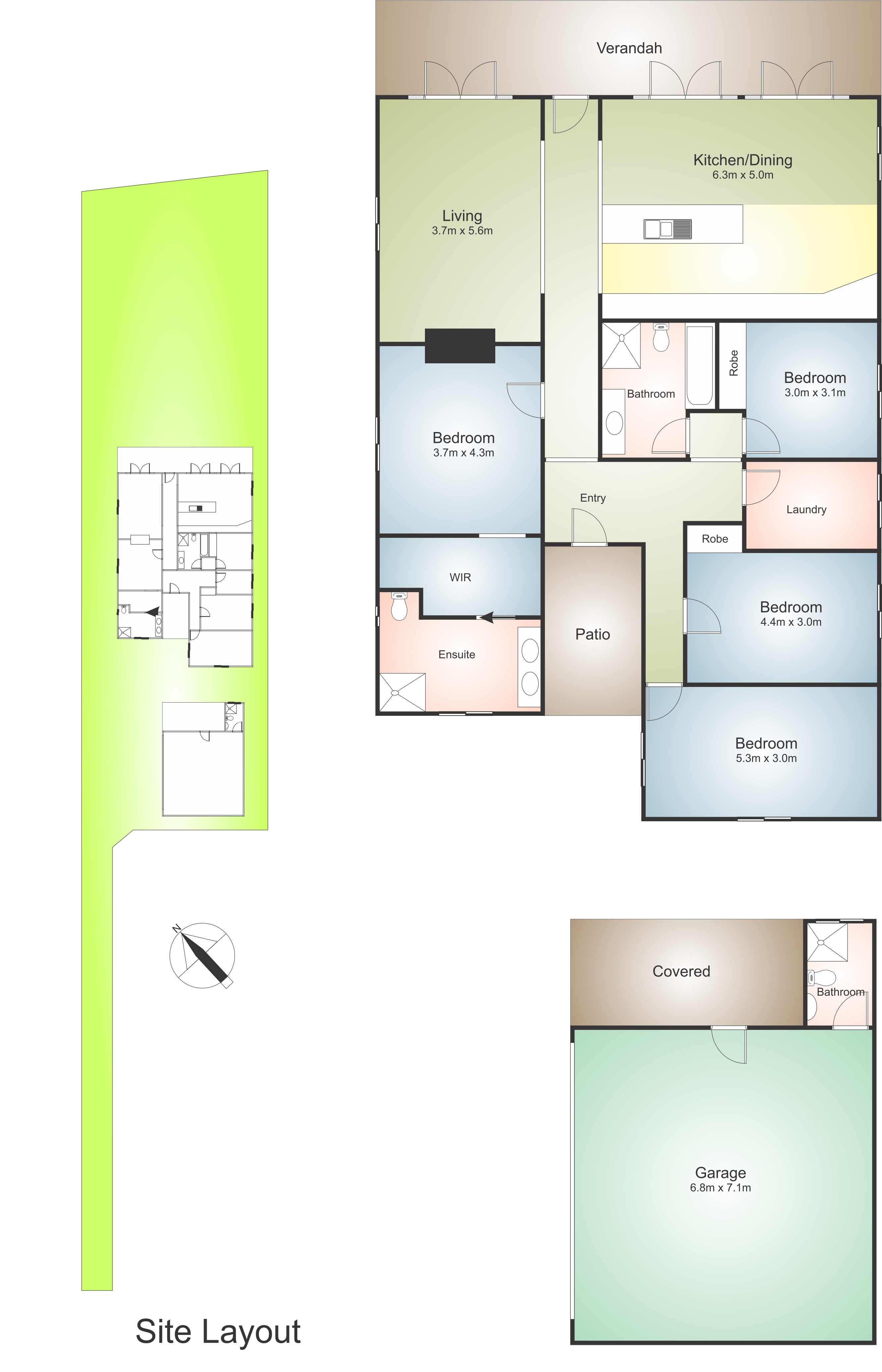
 4
4
 3
3
 4
4