Tucked in a quiet tree lined cul-de-sac, 41 Drydon Street is overflowing with features and convenience. Entering to an open plan living area, there's an abundance of light, polished timber flooring and air conditioning. Flowing seamlessly to the kitchen with an abundance of storage, double oven, dishwasher overlooking the rear yard and deck.
Nestled down the hallway, lie three bedrooms with soft new carpet, built in robes to two rooms and a split system aircon to the main. Large windows are furnished with timber shutters and the functional family bathroom with shower over bath features a separate WC.
Sliding doors off the kitchen lead to a large, enclosed deck with heated spa, flat grassed yard. With fully fenced front and rear yards, double garage with remote doors and an abundance of flat grassed areas leave perfect spaces for pets, kids and the toys!
Please note: All information in the document has been obtained from sources we believe to be reliable; however, we cannot guarantee its accuracy. Interested parties are advised to carry out their own investigations. Floorplan areas and direction of North are a guide and approximate only. Site layout is for illustration only and is 'Not a Survey Plan'. Pets considered on application.
Key Features
- Built in Robes
- Dishwasher
- Floorboards
- Fully Fenced
- Secure Parking
- Spa (Outside)
- Air Conditioning




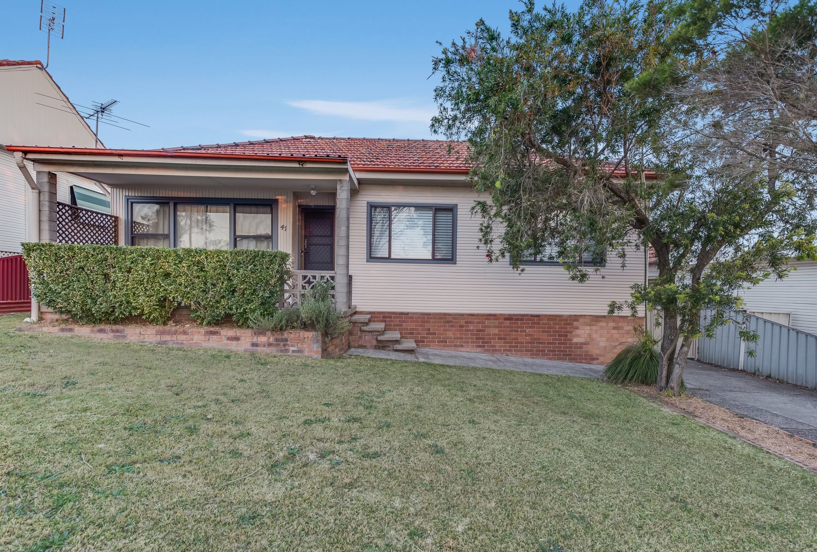
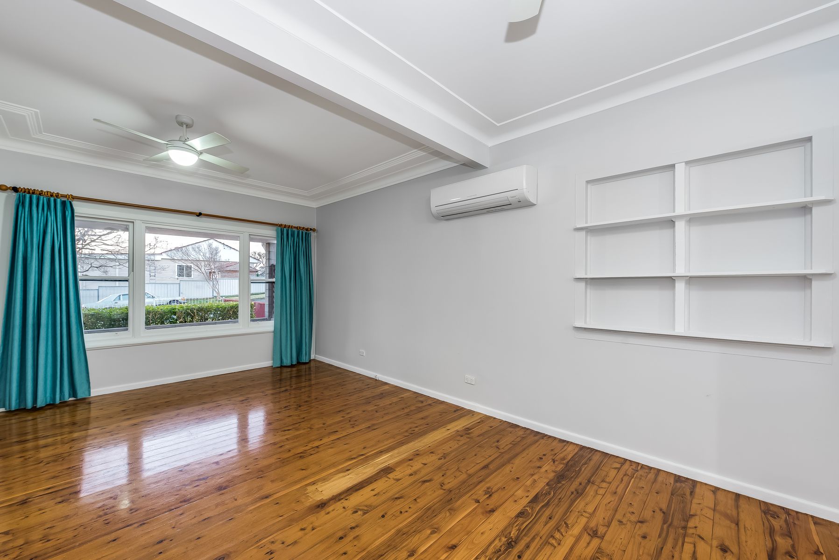
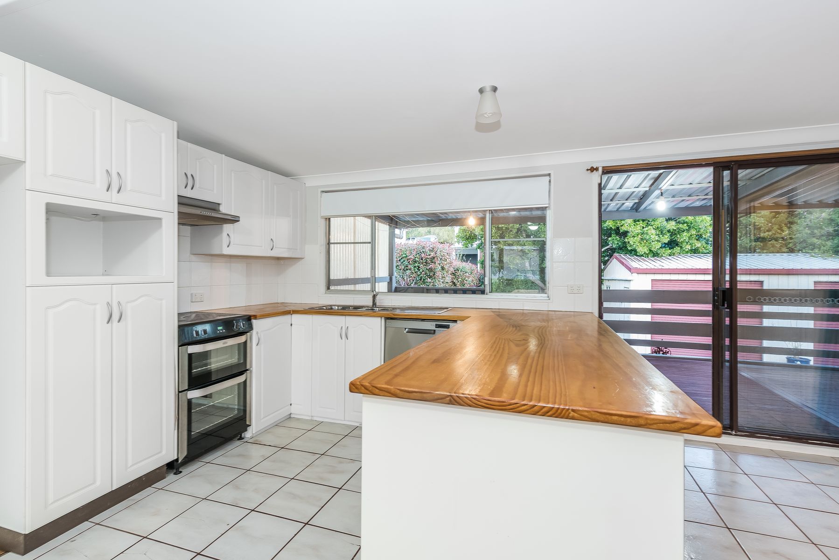
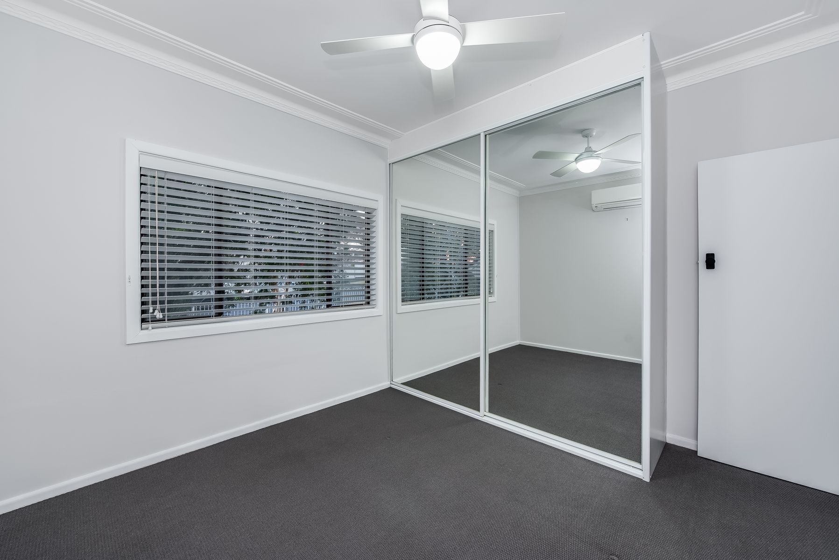
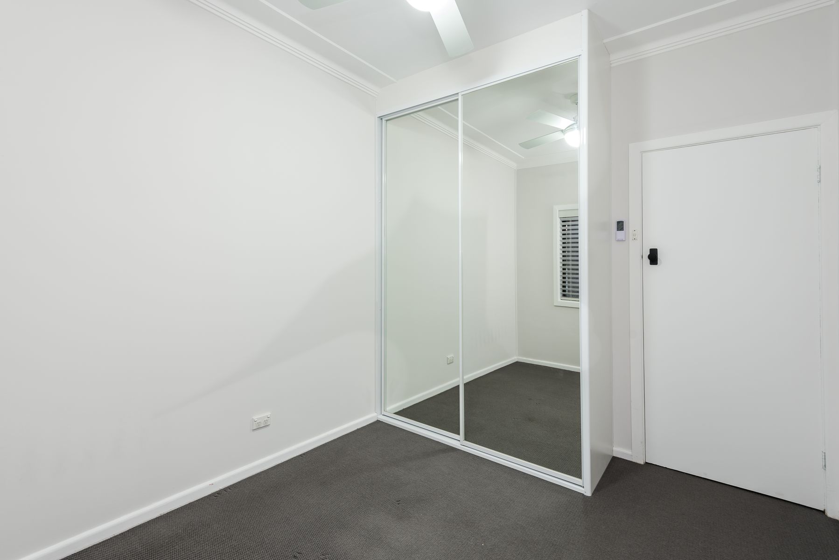
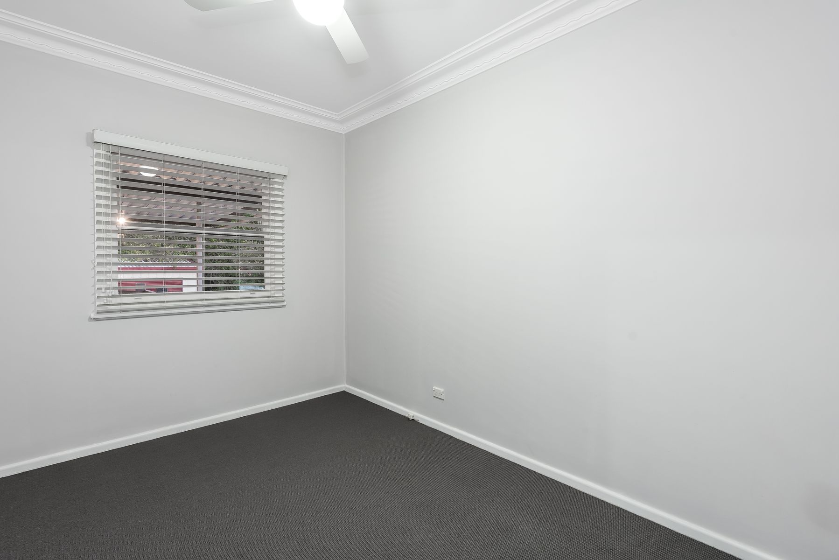
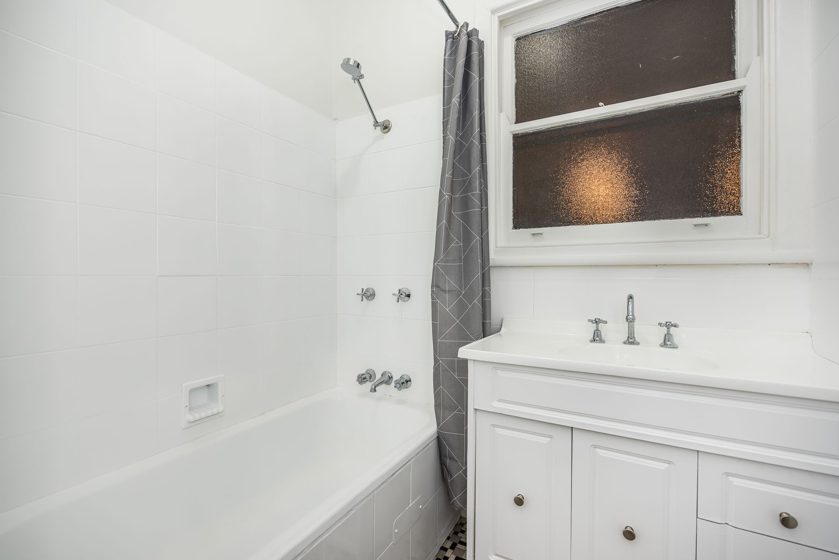


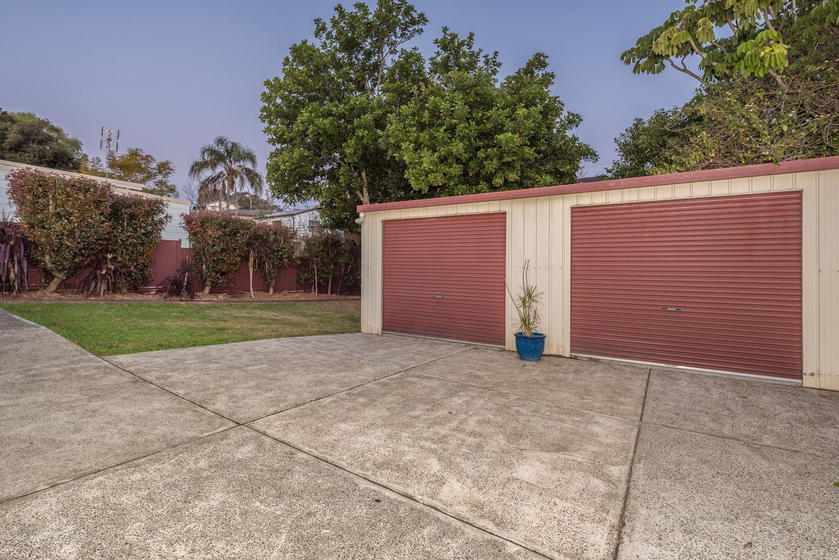

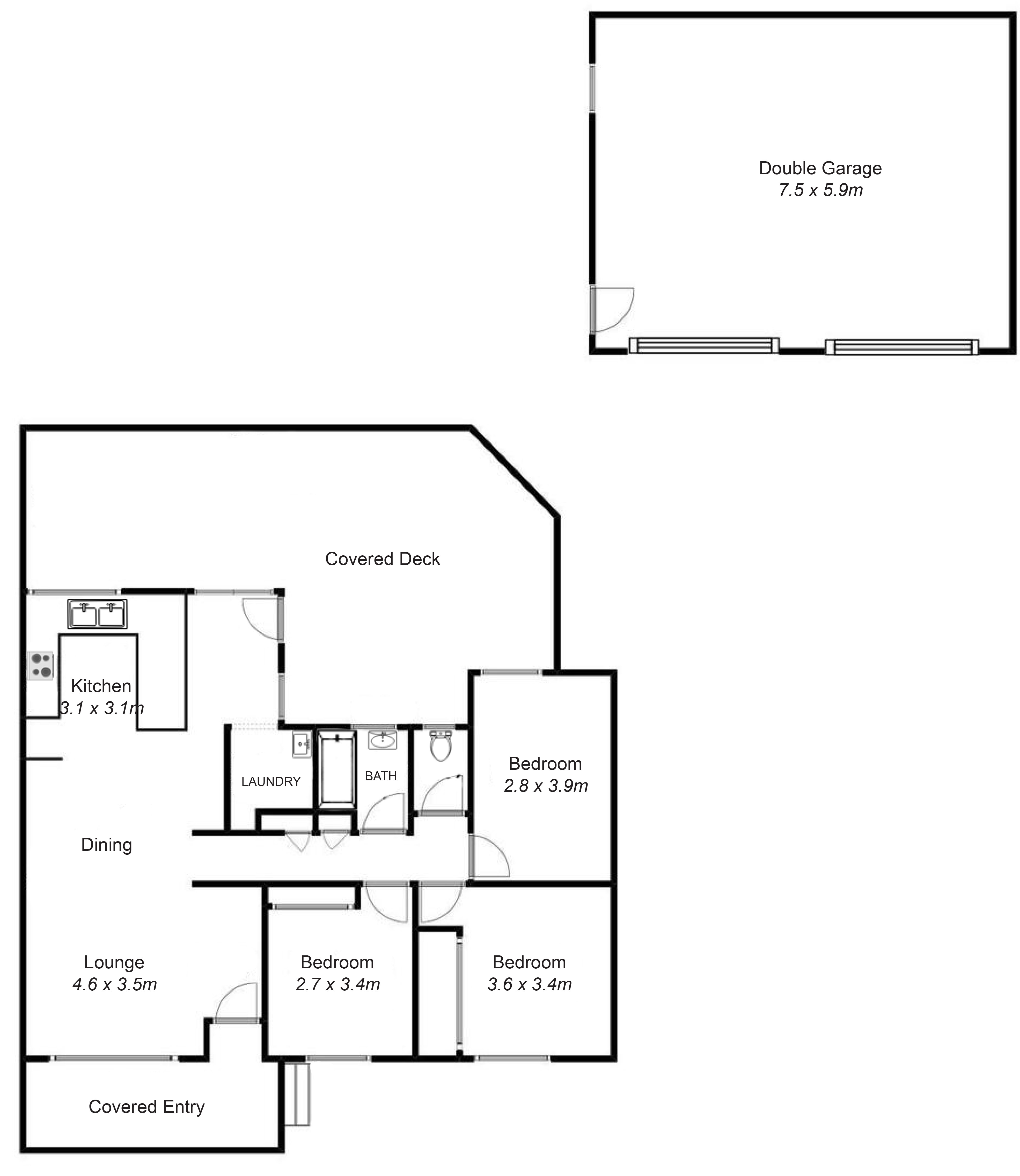
 3
3
 1
1
 2
2