Nestled in a tightly held enclave amidst other quality homes and enjoying quick access to the lake’s shore, this flawlessly presented property radiates light and space thanks to its warm neutral colour palette, abundant windows, and stellar position. Brilliantly designed with premium family living in mind, it boasts a single-level floorplan offering a choice of versatile living areas while also creating the perfect environment for entertaining. The open plan kitchen, dining and family living room flows outdoors to a sunny verandah and is a natural gathering point for family members and visitors alike and more formal living and dining rooms add floorplan versatility. Four bedrooms feature built-in robes and are serviced by two sparkling bathrooms for ultimate convenience. Adding to the home's wide appeal is a combination of split-system air-conditioning, ceiling fans and plenty of garage and carport space for the avid boat or car enthusiast.
Beautifully located single-level home of superior family design
Lies in the popular Lakeside suburb of Valentine, with schools, nature walks and the charming village nearby
Two distinct living zones provide separation and space for all family members
Uber-modern kitchen with stainless steel cooker and gas cooktop
Split-system air-conditioning for indoor comfort year-round
Four robed bedrooms, master with walk-through robe to ensuite
Sheltered outdoor alfresco retreat overlooks the impeccable maintained landscaped surrounds
Wonderfully leafy vistas throughout the home provide a sense of tranquility
Two lock-up garages plus carport – ideal for the boat or car enthusiast
Easy stroll to lush Green Point Reserve and a short drive to shops, cafes and schools
Please Note: All information in the document has been obtained from sources we believe to be reliable; however, we cannot guarantee its accuracy. Interested parties are advised to carry out their own investigations. Floorplan areas and direction of North are a guide and approximate only. Site layout is for illustration only and is 'Not a Survey Plan'.





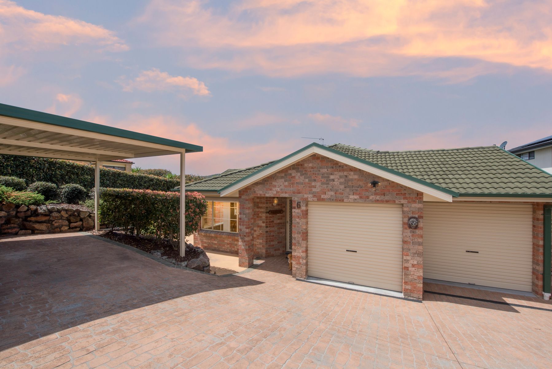
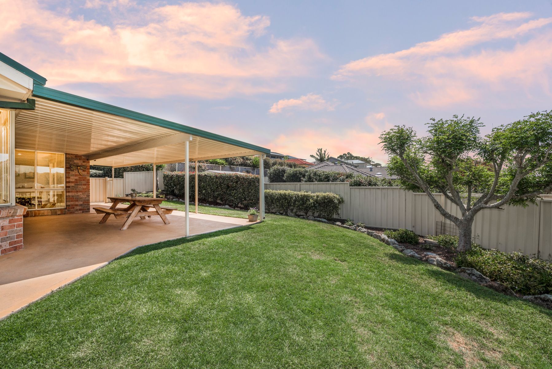
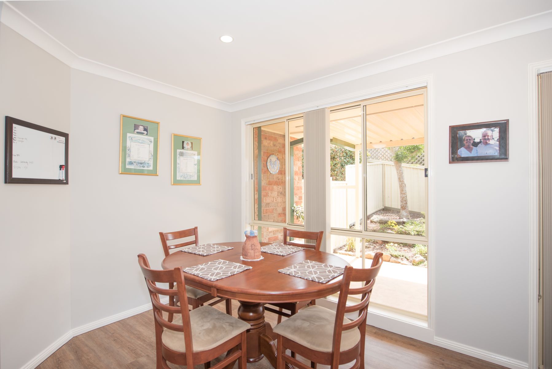
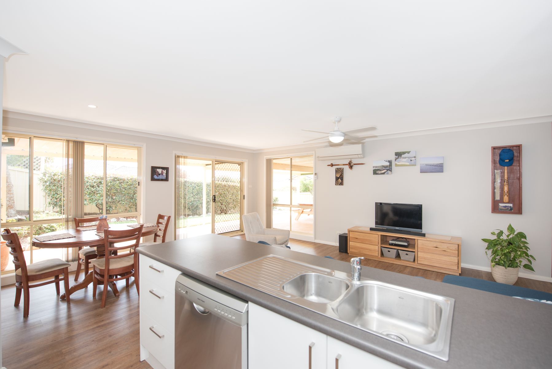

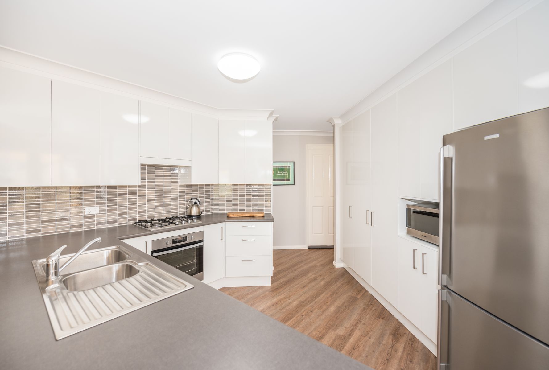
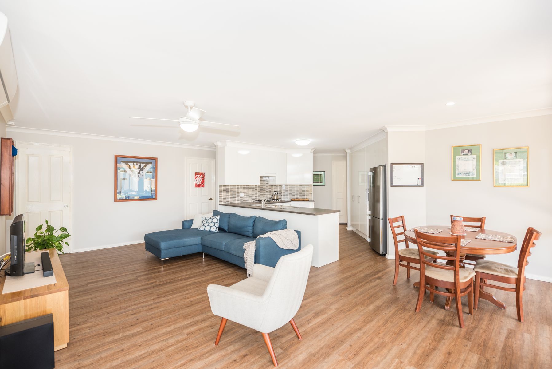
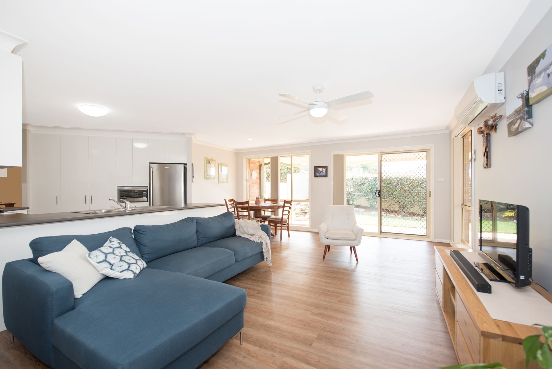
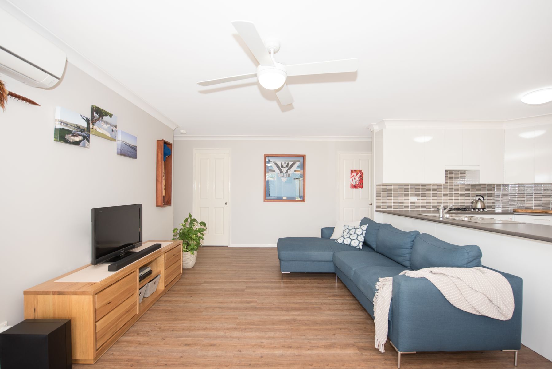
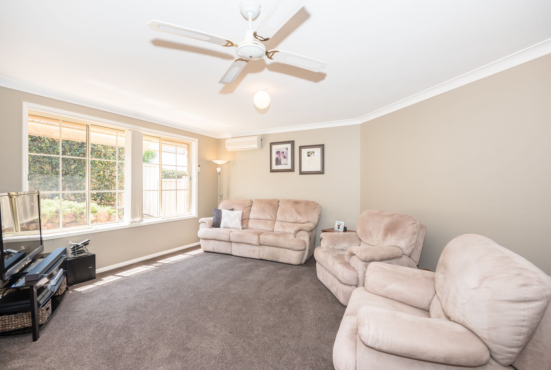
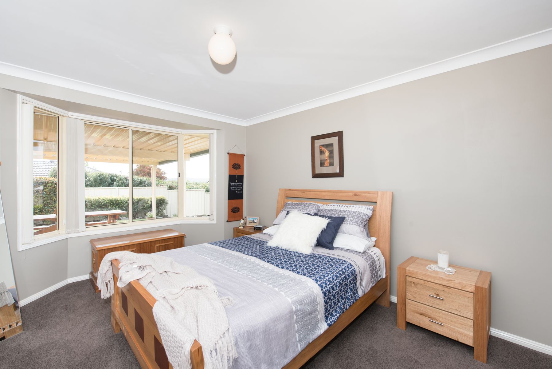
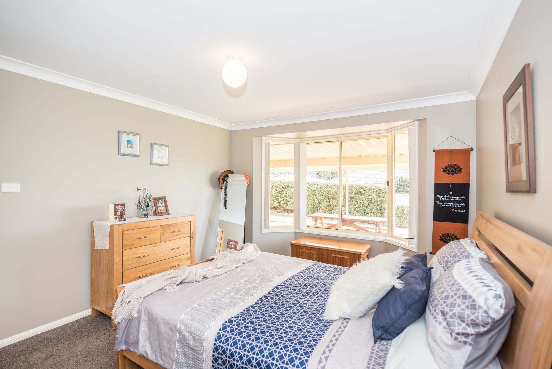
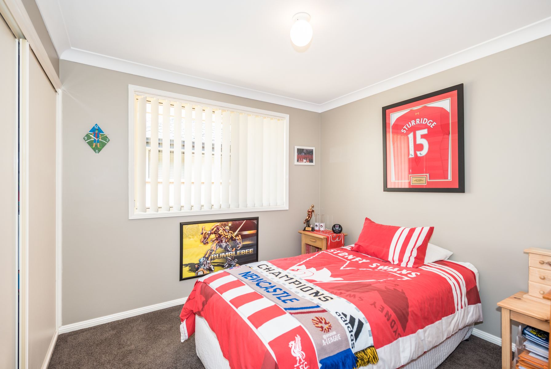
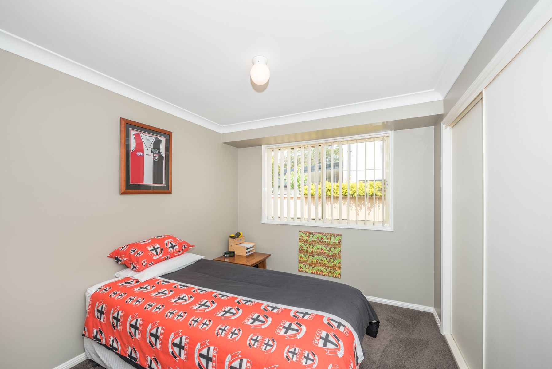
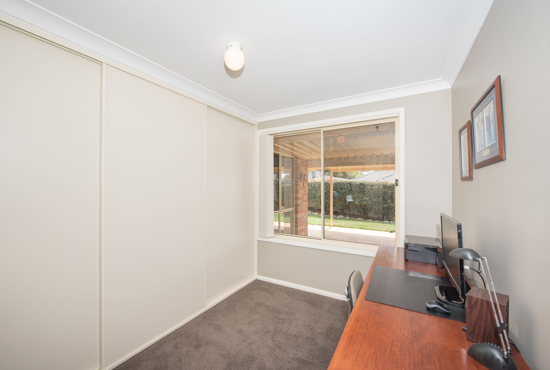
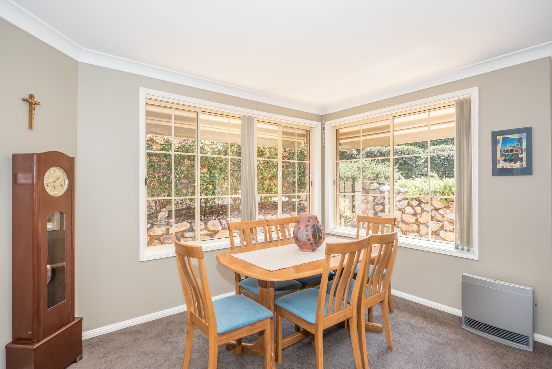
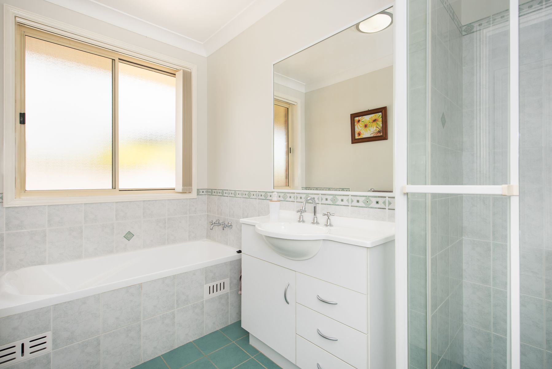

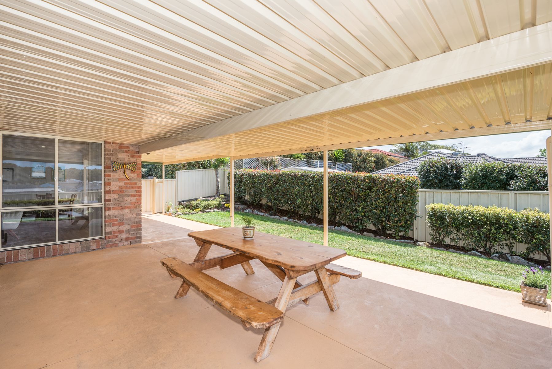

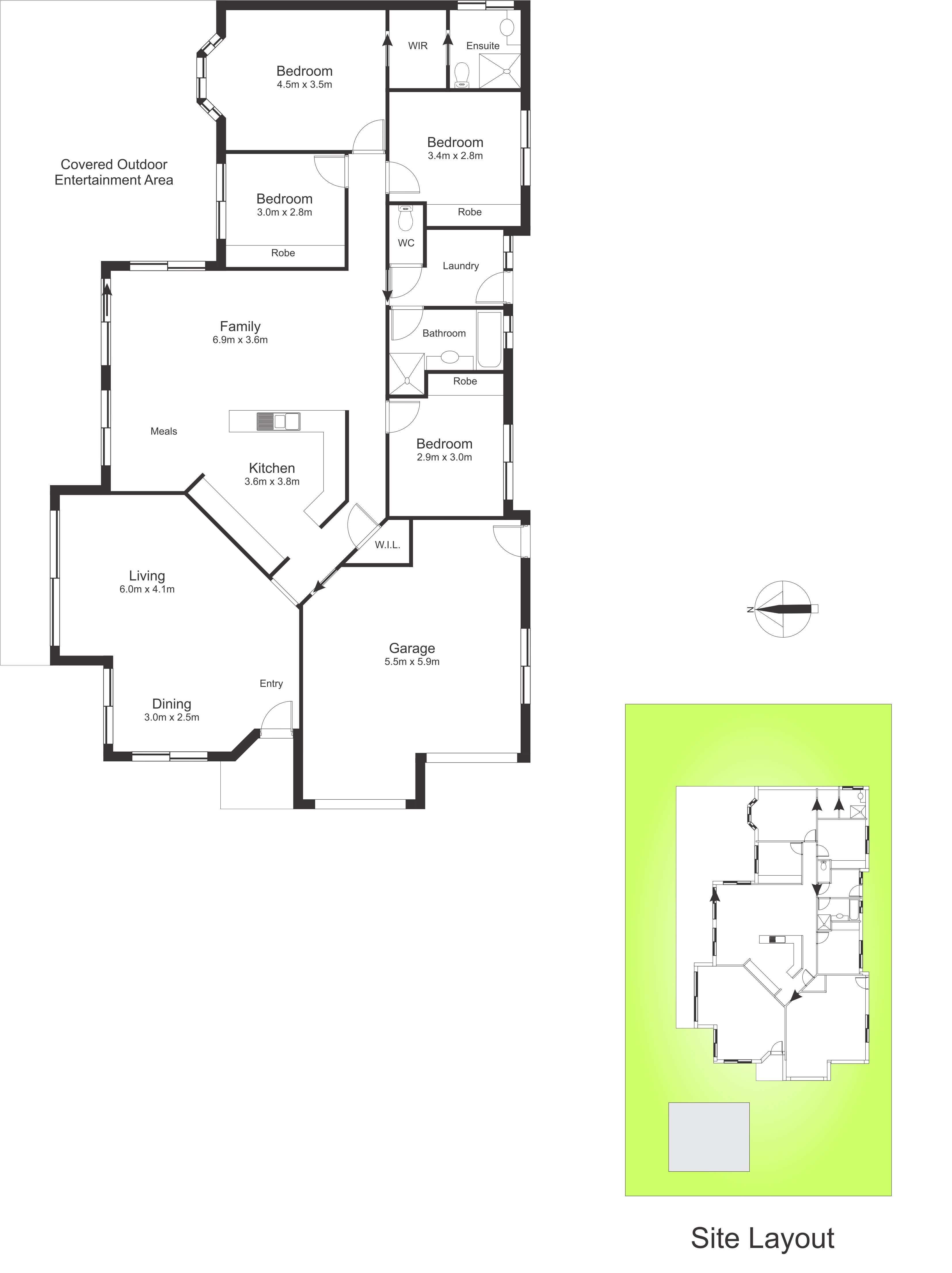
 4
4
 2
2
 3
3