Epitomizing the very essence of relaxed lakeside living, this classic 1960’s cottage showcases smartly updated interiors, a gorgeous leafy rear outlook and quiet cul de sac setting offering almost immediate access to the lakes shore. Gleaming interiors highlighted by an instantly appealing colour palette and highly polished floorboards throughout displays a functional floorplan where a casual living area precedes a striking new kitchen, two bedrooms and updated bathroom. Outdoors delivers a sizeable rear yard framed by established greenery and both open air and sheltered alfresco options. Its tranquil location also offers immediate access to a community walkway that leads to Fassifern train station in one direction or local village shops in the other, with the vibrant township of Toronto only 3kms away and delivering a wide choice of cafes, a supermarket and all everyday essentials.
- Single level weatherboard and iron home on a sizeable 670sqm in quiet cul de sac
- 100 metres from a stunning walking track that has you at the lakes shore in minutes
- Air-conditioned lounge room opens directly into a designated dining area
- Smartly refurbished kitchen with subway tile splashback and dishwasher
- Two generously sized robed bedrooms rest adjacent to an updated family bathroom
- Highly polished floorboards and double hung windows pay tribute to the homes heritage
- Dedicated alfresco entertaining areas overlooking the gorgeous backyard
- Set between the two major shopping destinations of Glendale and Toronto
- A family-friendly park, off leash dog area, village shops and train station all a stroll away
- Council Rates: Approximately $1600 per annum
- Water Rates: Approximately $532 per annum
Please Note: All information in the document has been obtained from sources we believe to be reliable; however, we cannot guarantee its accuracy. Interested parties are advised to carry out their own investigations. Floorplan areas and direction of North are a guide and approximate only. Site layout is for illustration only and is 'Not a Survey Plan'.





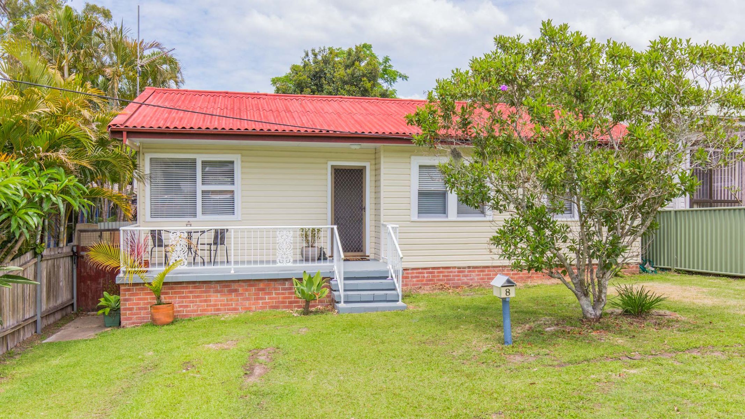
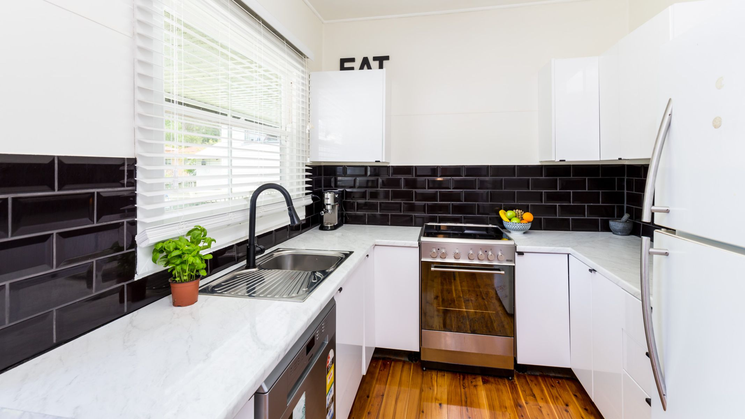
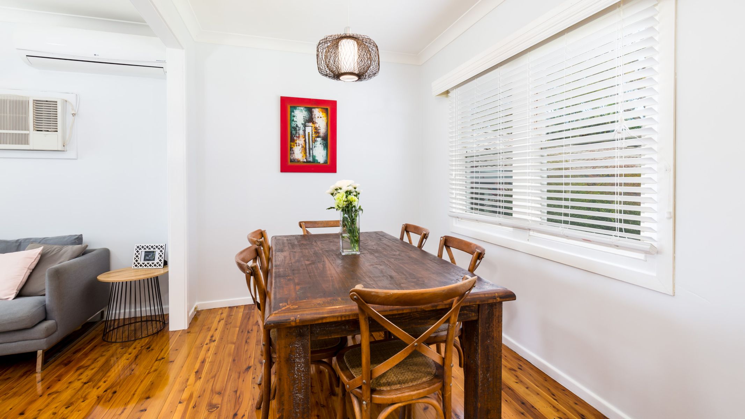
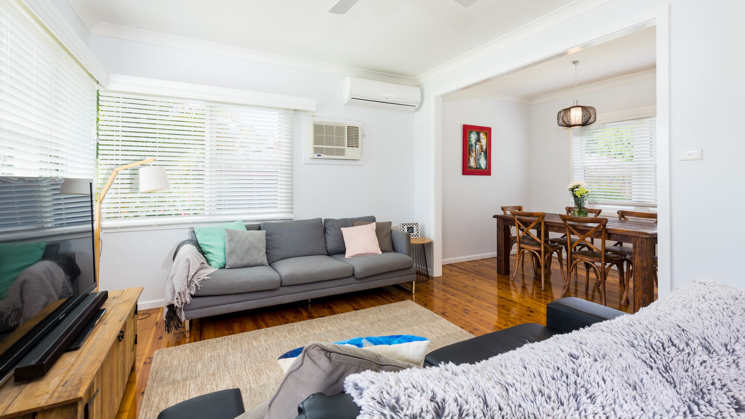
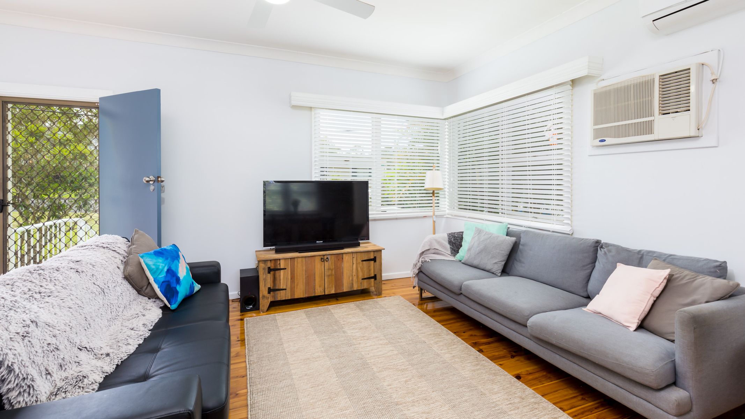

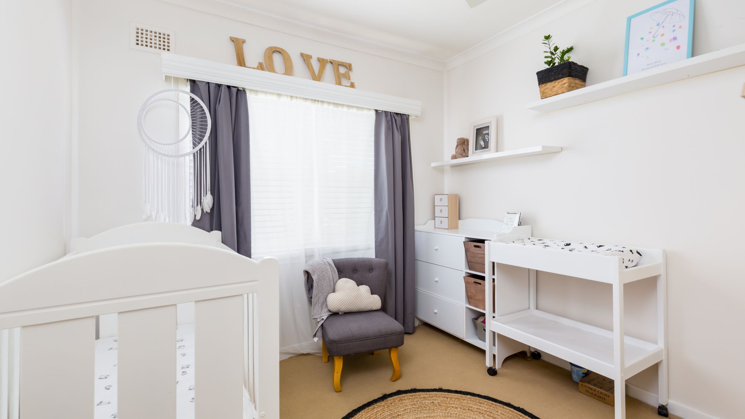
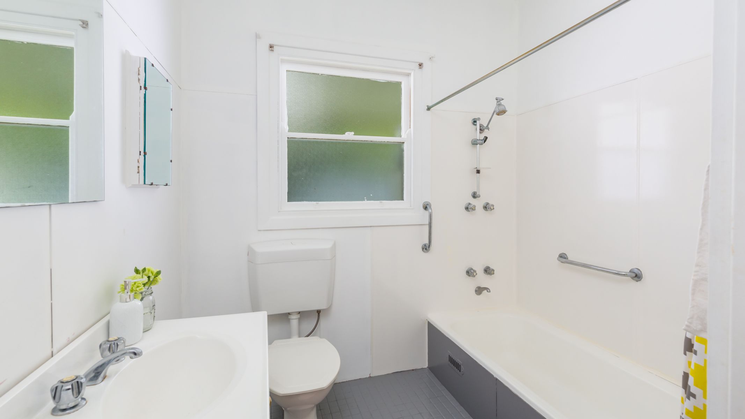
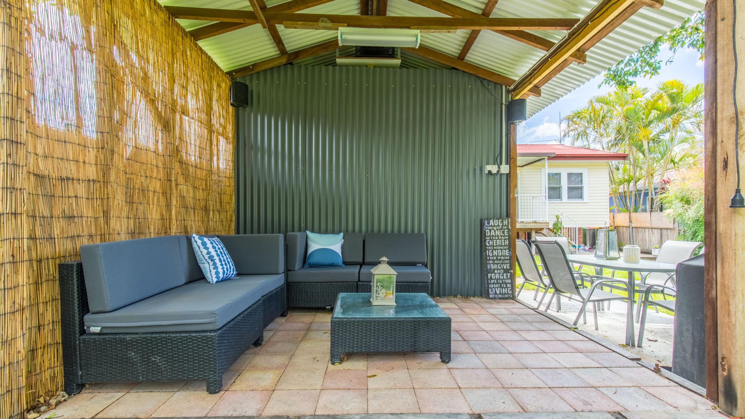

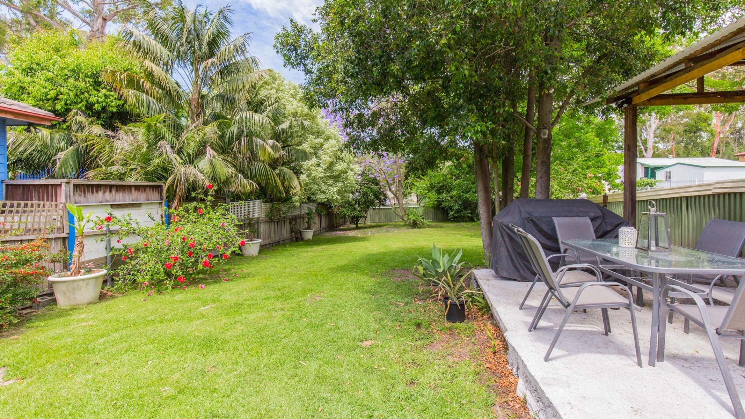
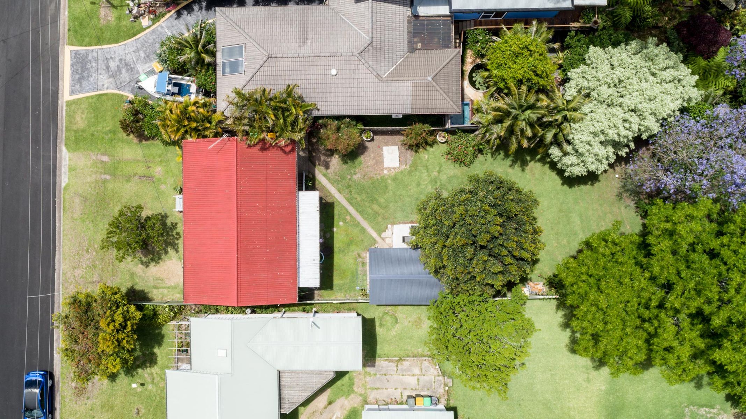
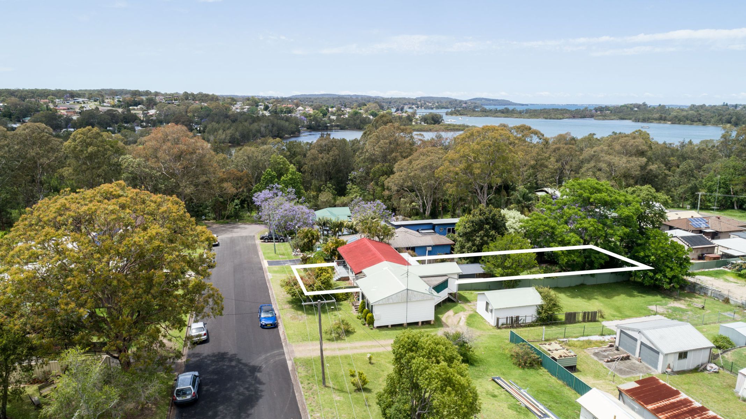

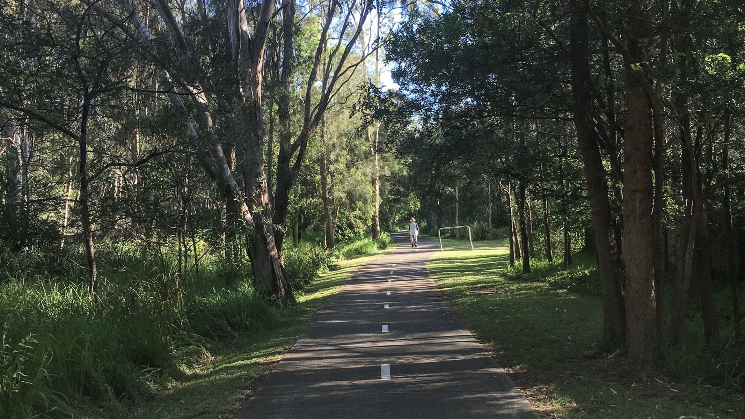
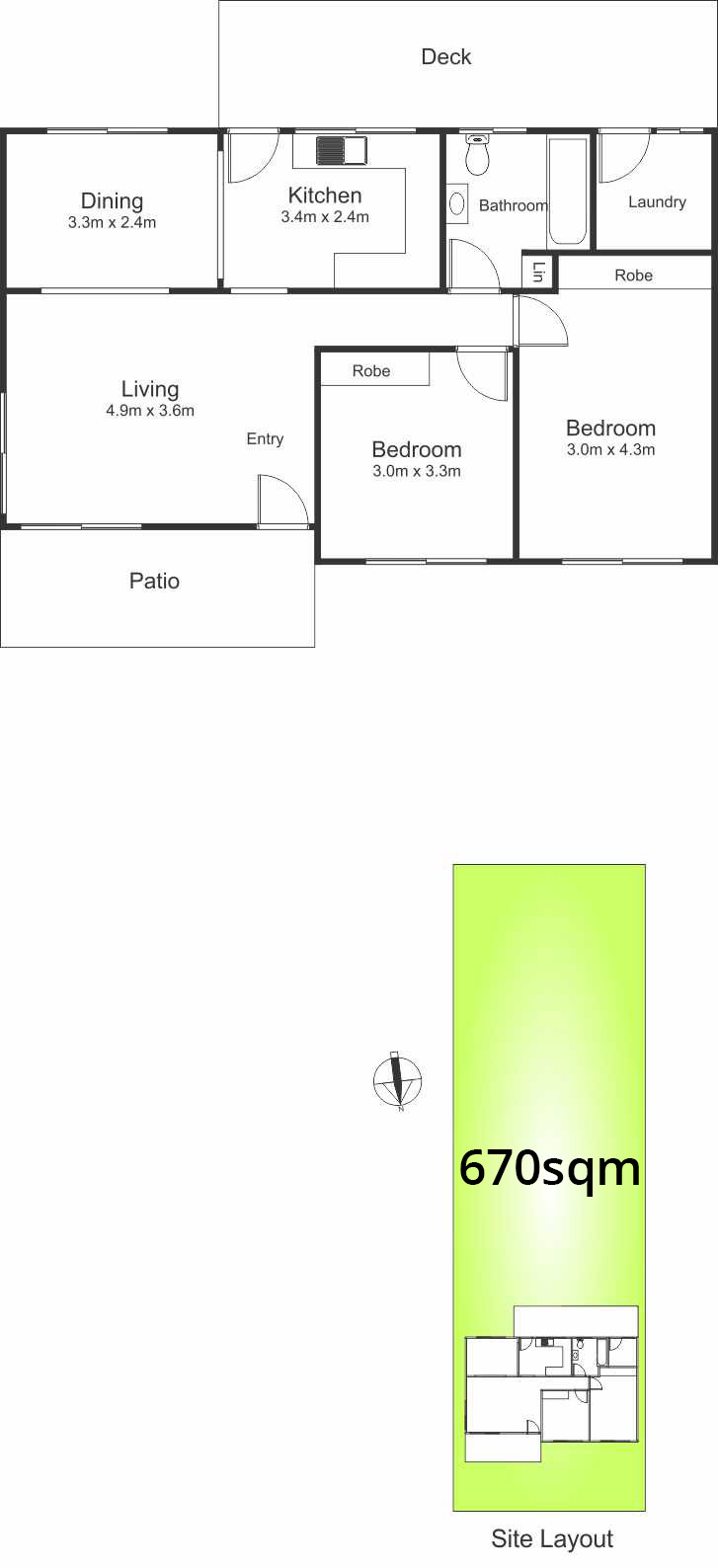
 2
2
 1
1