Proudly positioned, surrounded by other quality properties and only 50 metres from a fabulous playground, this outstanding home has been built to an exacting standard with the finest quality inclusions, boasts an inspired layout for an active family lifestyle and is immediately impressive upon entry. It enjoys superior open plan living spaces that flow effortlessly to the covered alfresco entertaining zone and child-friendly garden which is beautifully framed by established bamboo. A second living area, media room, five bedrooms and two bathrooms ensure privacy for all without compromising space or comfort. The gourmet kitchen is a chef's dream with gas cooking, premium appliances and an island from which to enjoy socialising with guests. Set with-in a family-friendly community, it's only minutes to major roads, schools, shops and transport.
- Spacious, single storey home designed for premium family living
- Fully tiled living areas are wonderfully easycare and carpeted bedrooms add comfort
- Inspiring gas kitchen with breakfast bar, stainless steel appliances and abundant space
- The family dining room boasts bay windows superbly framed by established gardens
- Open plan family zone plus second living space plus separate media room
- All bedrooms are generously sized with quality built-in wardrobes and ceiling fans
- Stylish master ensuite and sparkling family bathroom with spa
- Generous alfresco entertaining with a choice of covered or open air spaces
- Ducted air-conditioning throughout ensures seasonal comfort
- Automatic double car garage with extra driveway parking if needed
- Easy access to Hunter Expressway, schools, shops and transport
- Council Rates: $1650 annually
Please note: All information in the document has been obtained from sources we believe to be reliable; however, we cannot guarantee its accuracy. Interested parties are advised to carry out their own investigations. Floorplan areas and direction of North are a guide and approximate only. Site layout is for illustration only and is 'Not a Survey Plan.





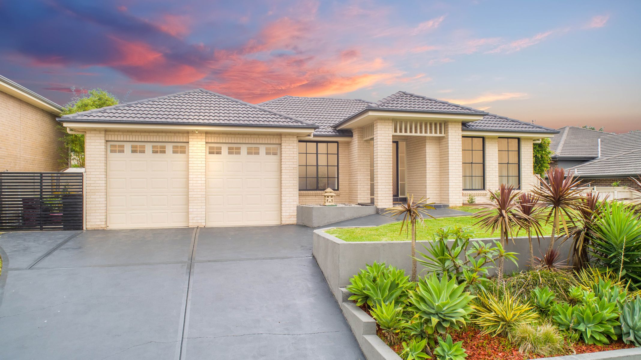

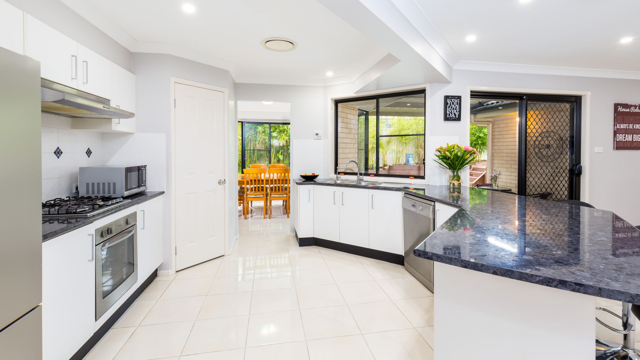
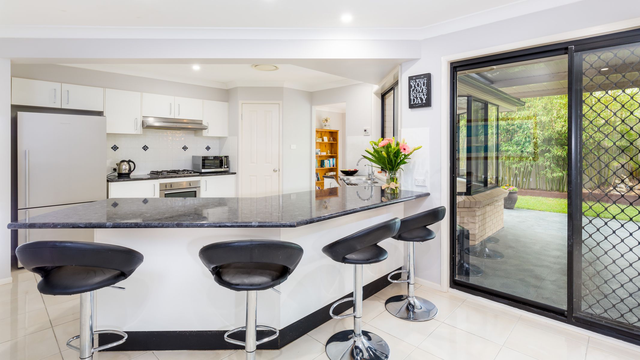

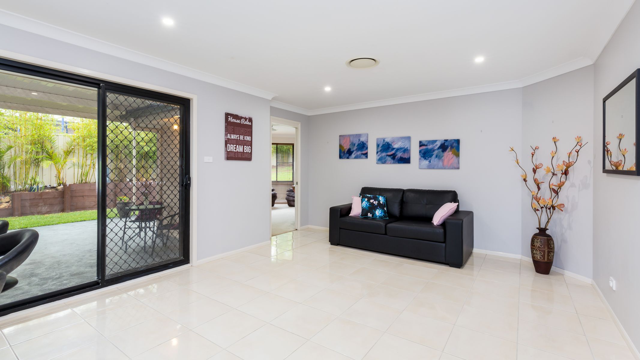

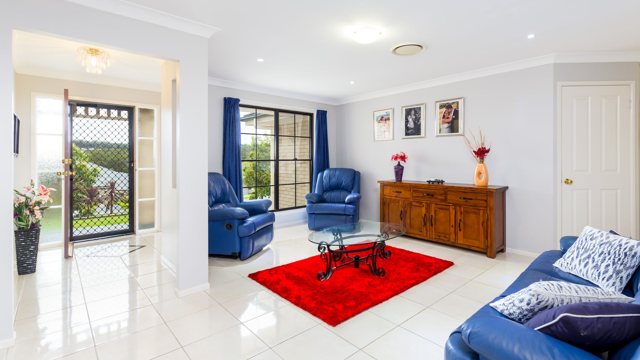
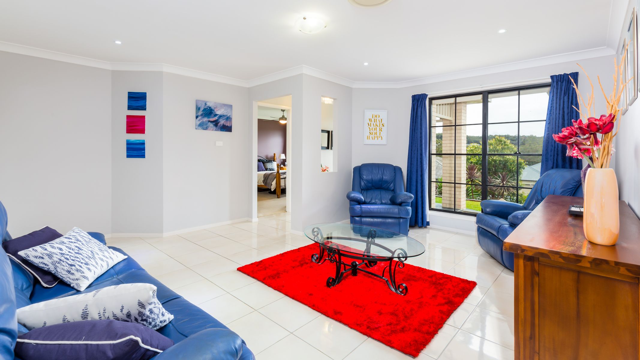
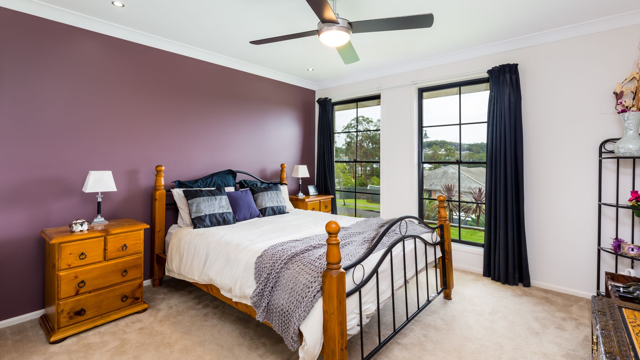
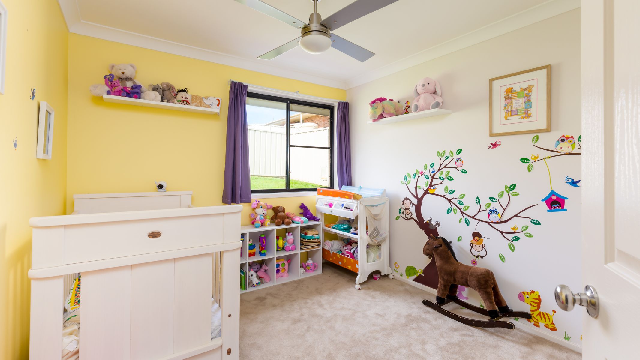
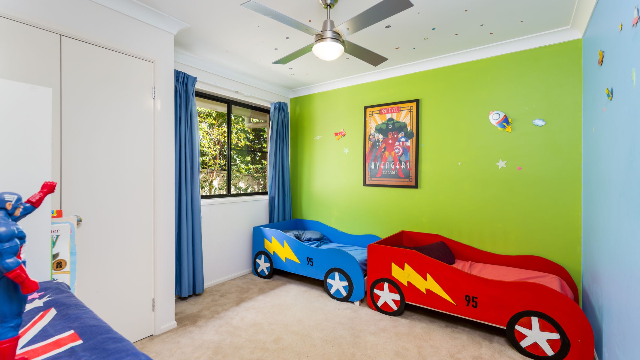
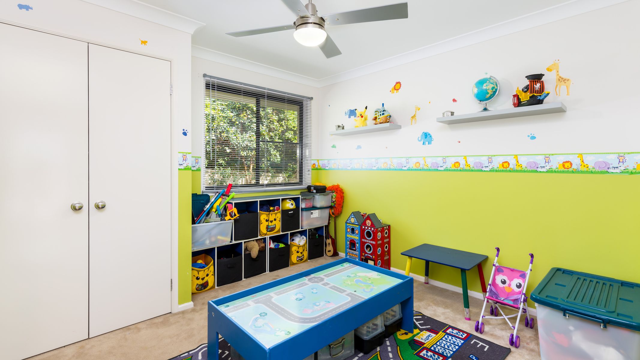
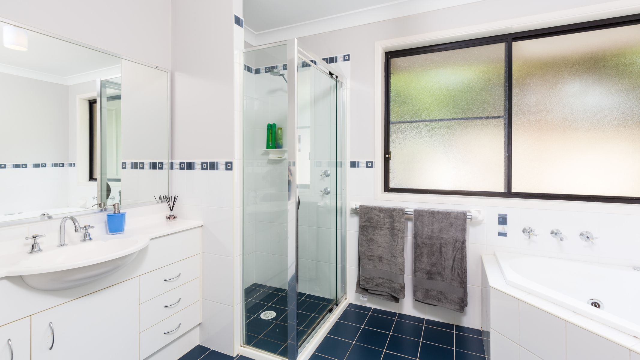
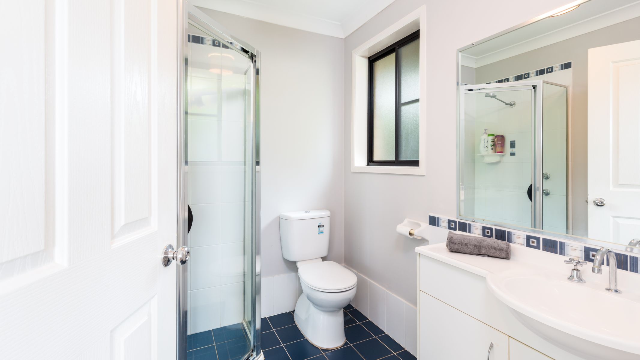
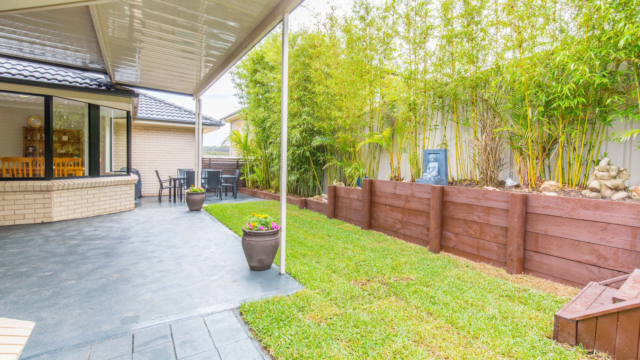
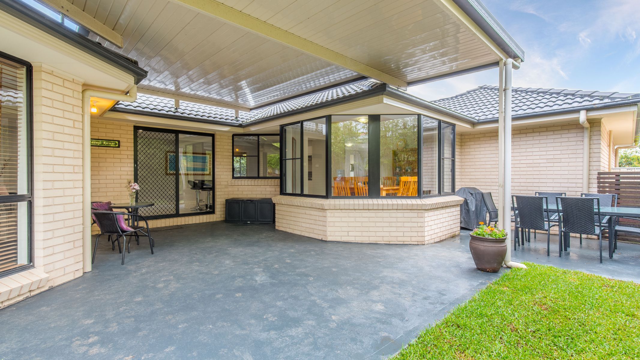
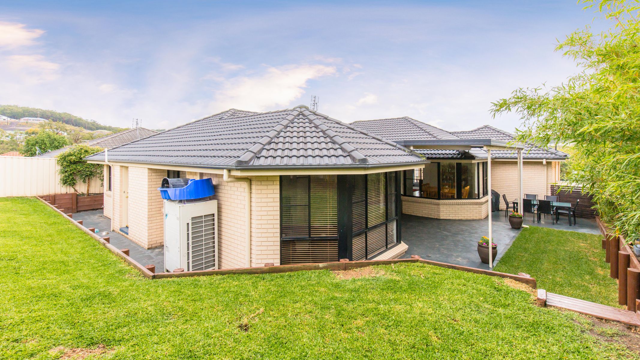

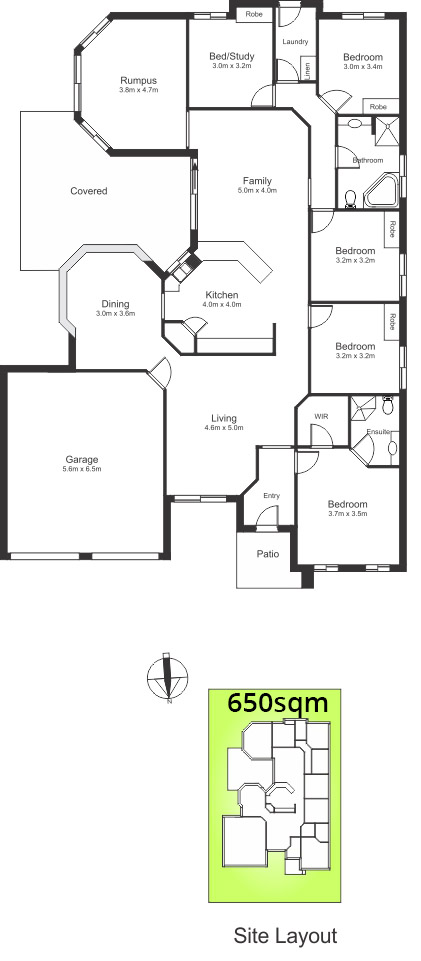
 5
5
 2
2
 2
2