Introduced via a picturesque picket fence and neatly tended greenery this potential-packed property offers a comfortable first family home where versatile space is prioritised. Exuding plenty of 1920’s charm with its original miners cottage façade, it reveals two generous living areas plus a centrally located dining room. Four bedrooms also rest on the entry level and are supported by two bathrooms with a versatile downstairs retreat providing access to a guest w/c and internal laundry. Ultra-convenient rear lane access connects to a double garage and low-maintenance fully-fenced backyard. While presented to a highly liveable finish, there's enticing scope to add more contemporary enhancements and significant value when the time is right.
- Practical layout with well-separated living areas and bedrooms
- Generously sized rumpus offers superb flexibility for home business or retreat
- Neatly kept island kitchen, fully-fitted family bathroom and ensuite to master
- Four liberally sized bedrooms each appointed with built-in/walk-in robes
- Two split-system air conditioners; four person outdoor spa; charming front deck
- Internal access through the double garage; additional parking bays in the driveway
- Appealing family home just a three-minute walk to Cardiff South public school
- Easy five minute drive to Warners Bay or Cardiff’s central business district
Please note: All information in the document has been obtained from sources we believe to be reliable; however, we cannot guarantee its accuracy. Interested parties are advised to carry out their own investigations. Floorplan areas and direction of North are a guide and approximate only. Site layout is for illustration only and is 'Not a Survey Plan.





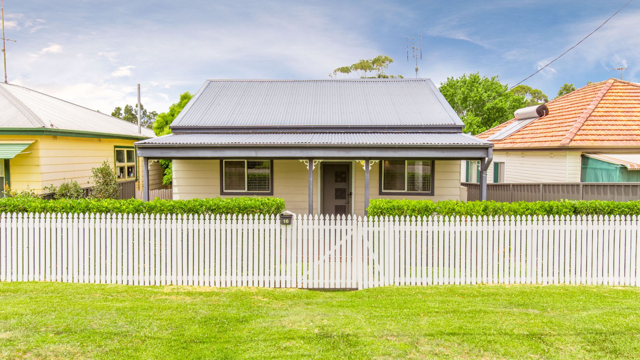
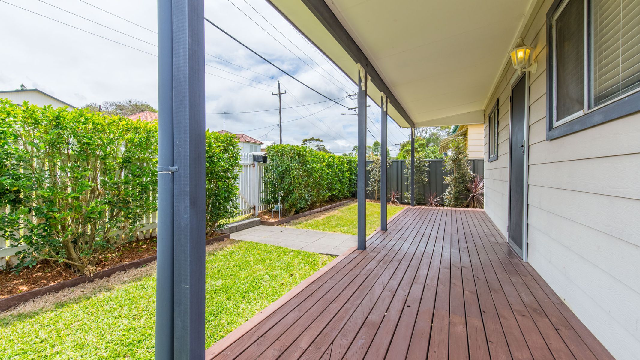
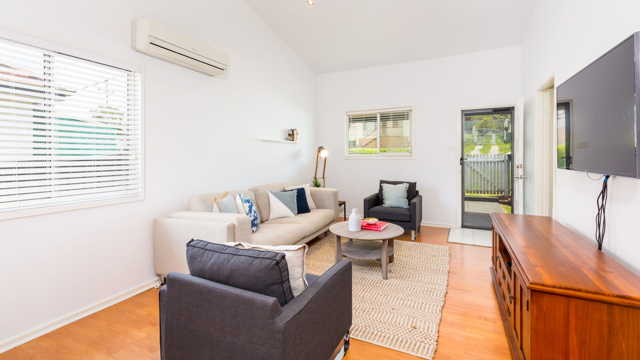
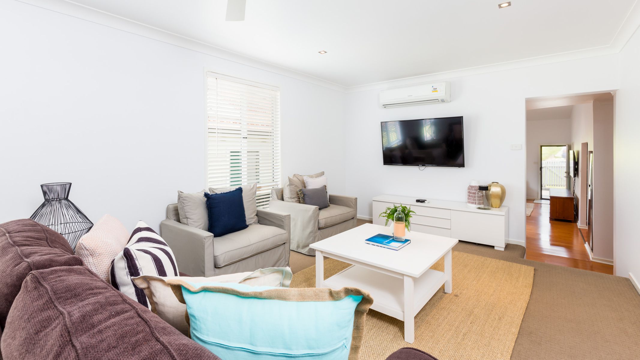
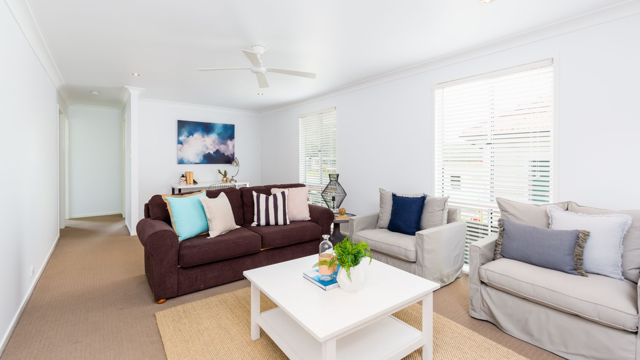
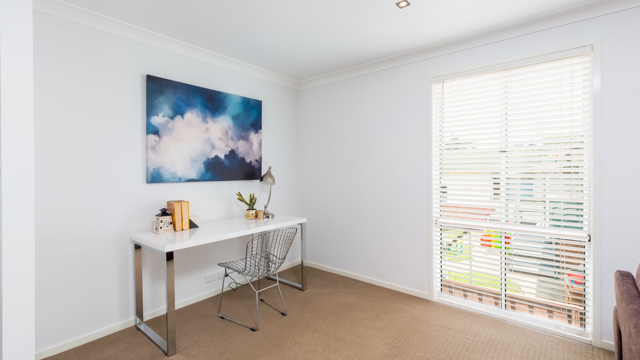
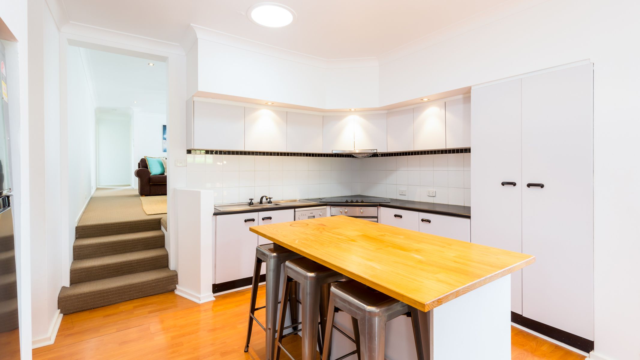
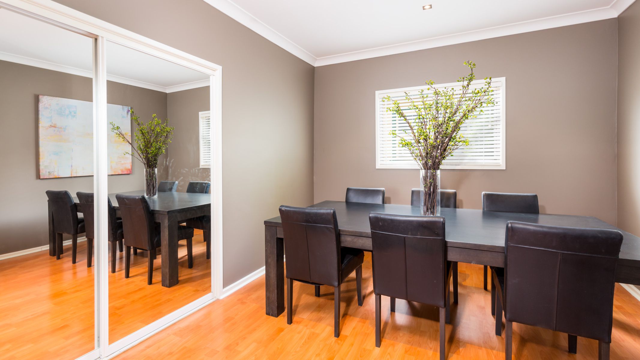
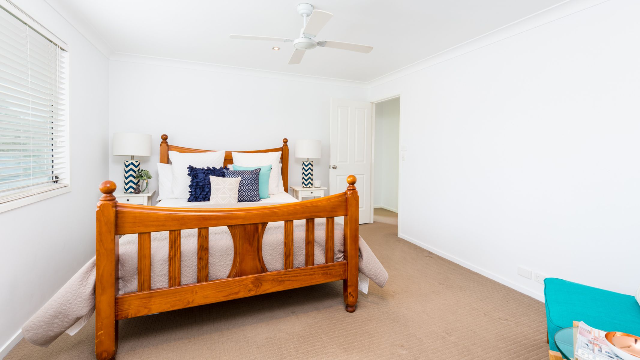
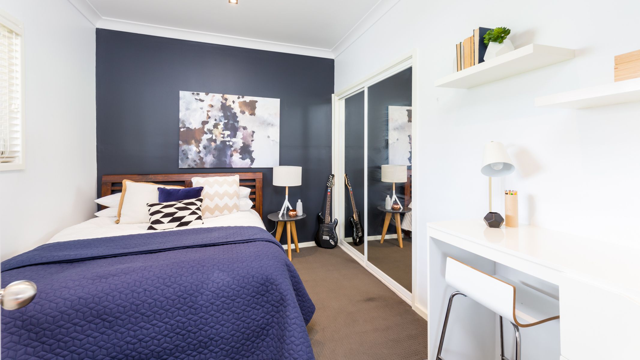
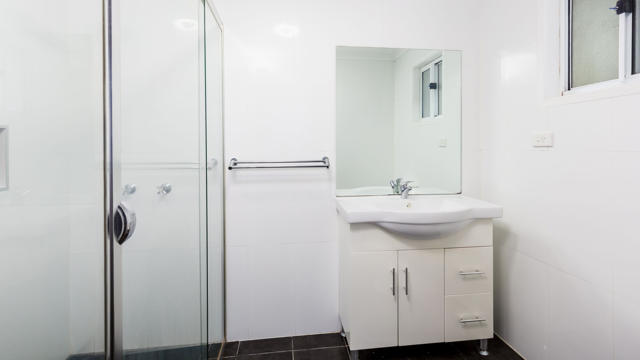

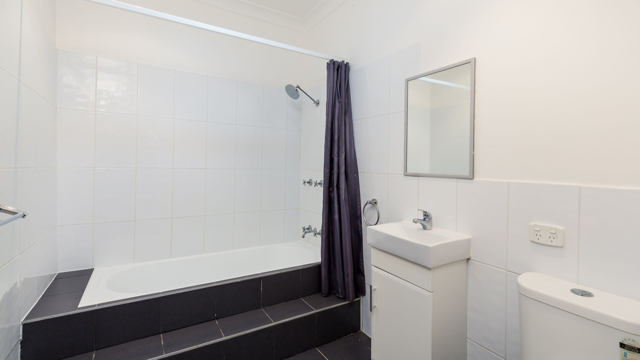
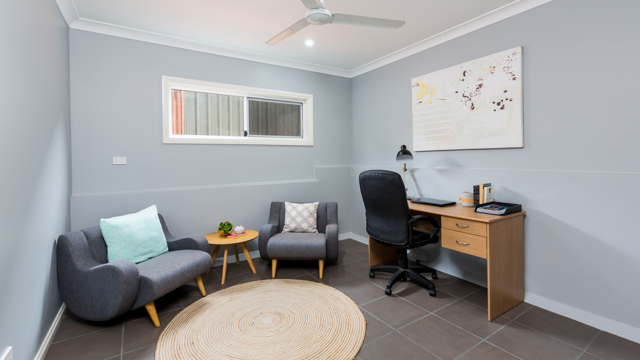

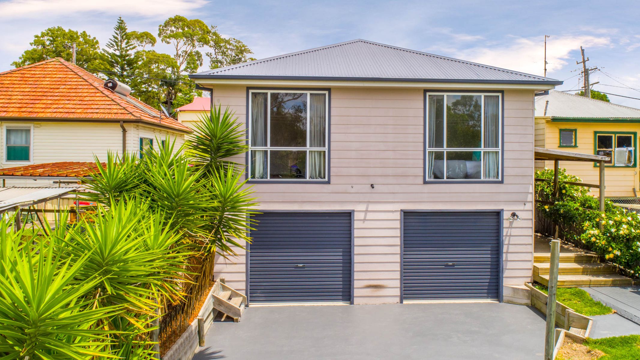
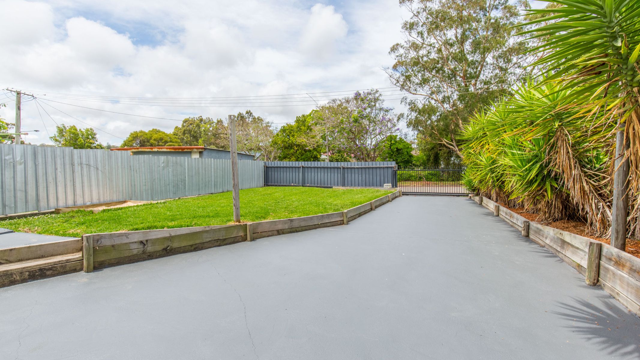
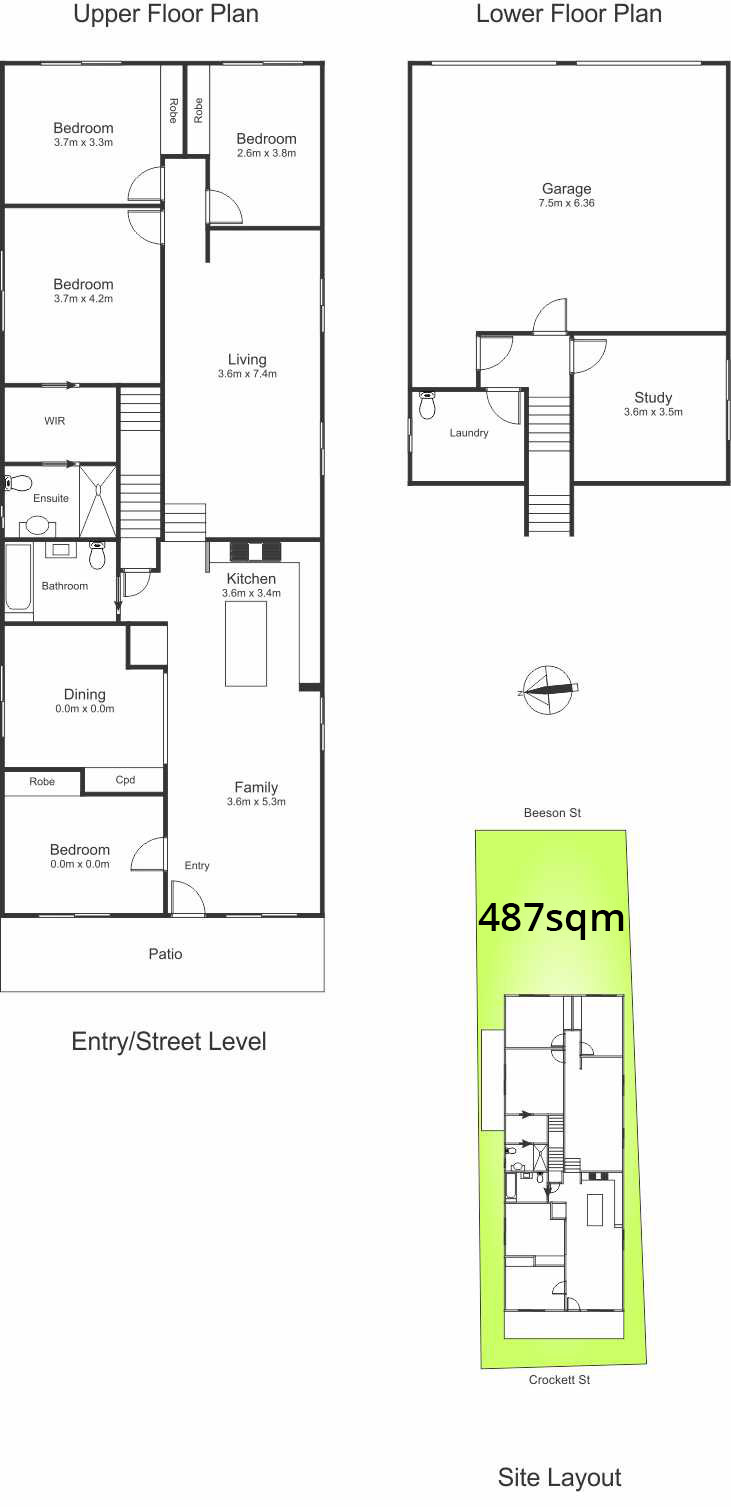
 5
5
 2
2
 2
2