Beautifully presented, privately screened from the road and boasting easy access via Buruda Street, this stylish cottage delivers quintessential 1940’s charm and character. Full of contemporary updates, it flawlessly blends refined period details with modern enrichments and chic designer flair, resulting in a single level gem that's ideal for market newcomers, professional couples or downsizers alike. Spacious living areas are open plan and anchored by a modern gas-equipped kitchen with two double bedrooms, a versatile sunroom, sparkling bathroom and master ensuite all complimented by a secure alfresco retreat at the front and an entertainers paradise complete with four-person spa at the rear of the home. Boasting a location that puts you minutes away from Mayfield’s eclectic shopping strip with easy access along the Industrial Highway to Newcastle’s revitalised CBD and iconic beaches, this home represents a supremely convenient lifestyle location in one of the city’s most central and high growth suburbs.
Single level design with air-conditioned kitchen, living and dining zone
Modernised open plan kitchen appointed with a 900mm gas cooker and dishwasher
Two robed double bedrooms, one with bay window, master with stunning rooftop dome
Versatile study with double French doors leading to a private alfresco escape
Fresh family bathroom with tub and separate shower; contemporary master ensuite
Secure single garage accessed via Buruda St, plus an additional secure parking bay
Old world features at every turn include ornate fretwork, high ceilings, double hung windows and polished floorboards
Rear yard has been transformed into a fabulous all-weather entertainment space with spa pool
Within easy reach of supermarkets, city transport links, parks and lively cafes
Please Note: All information in the document has been obtained from sources we believe to be reliable; however, we cannot guarantee its accuracy. Interested parties are advised to carry out their own investigations. Floorplan areas and direction of North are a guide and approximate only. Site layout is for illustration only and is 'Not a Survey Plan'.





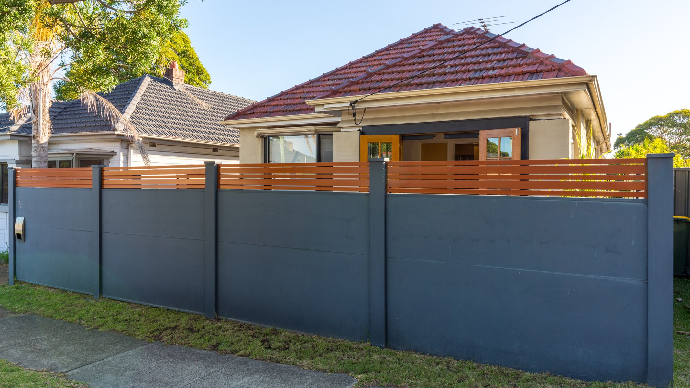
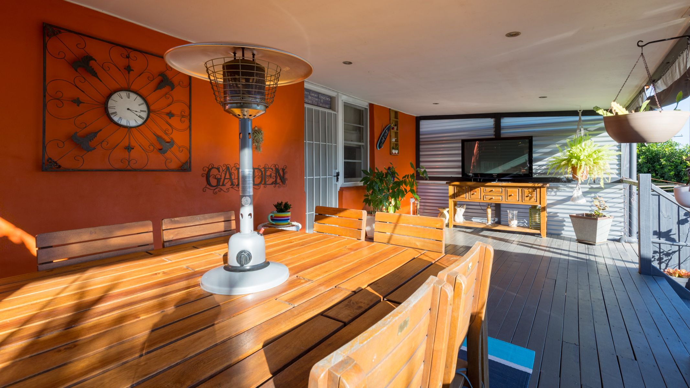
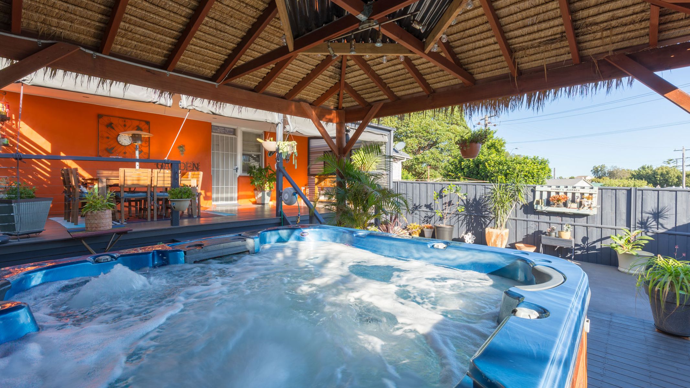
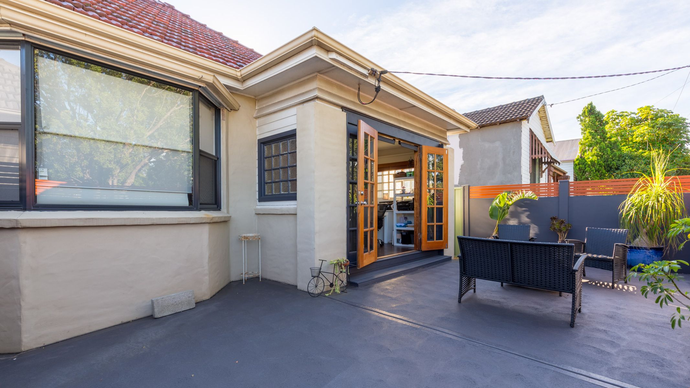
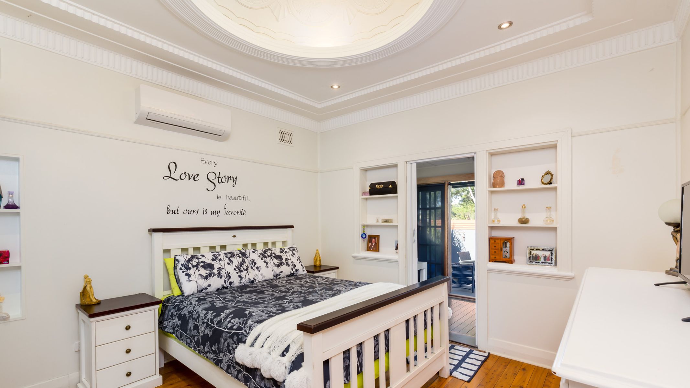
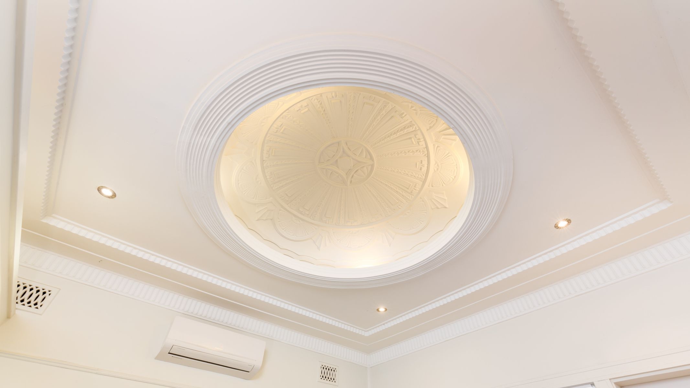
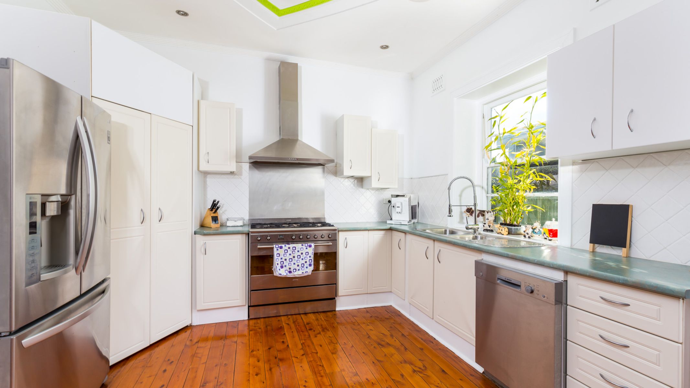

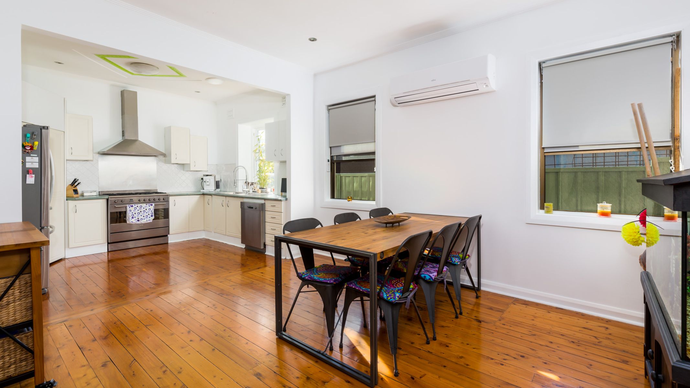
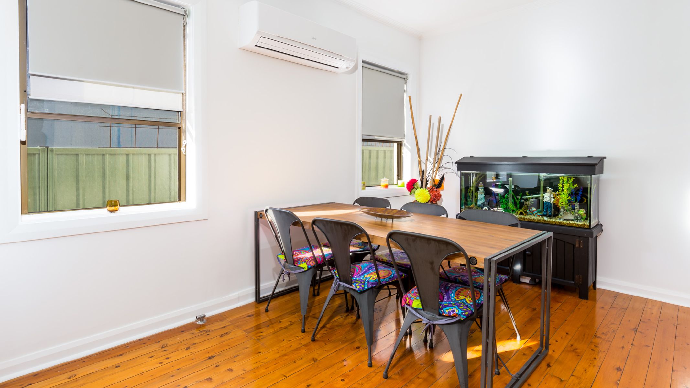
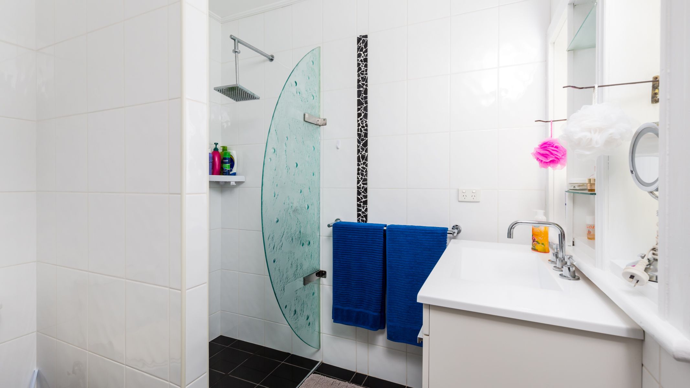
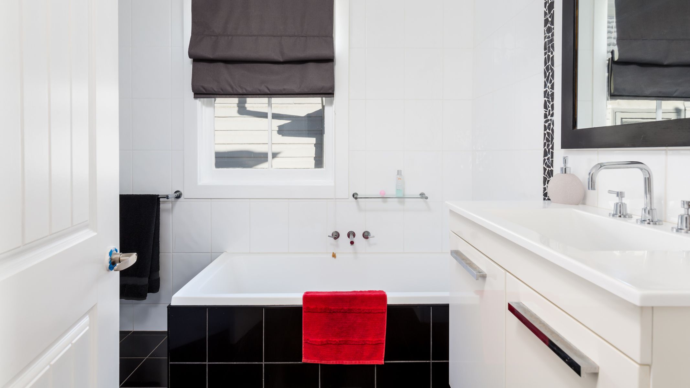
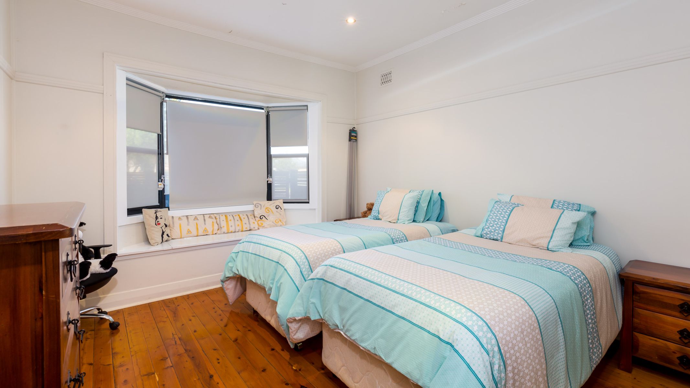
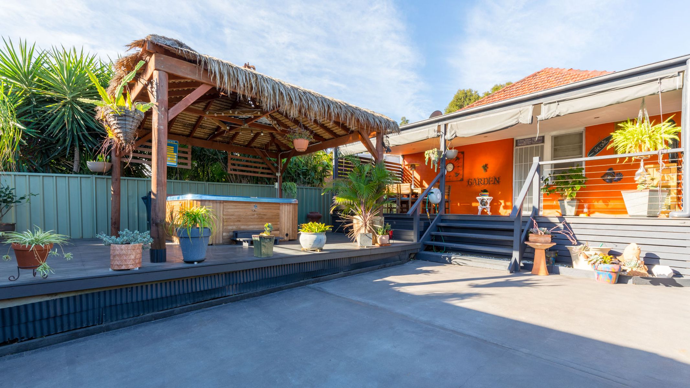
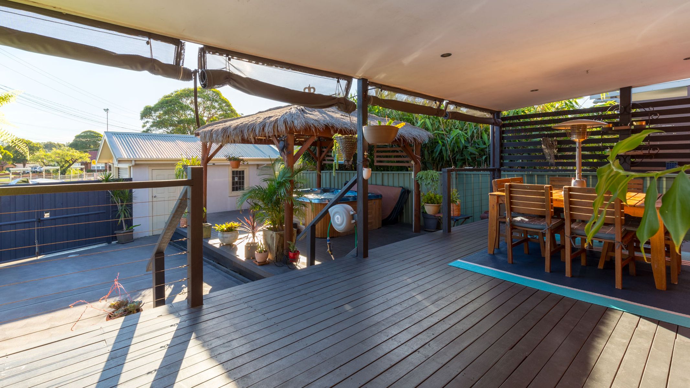
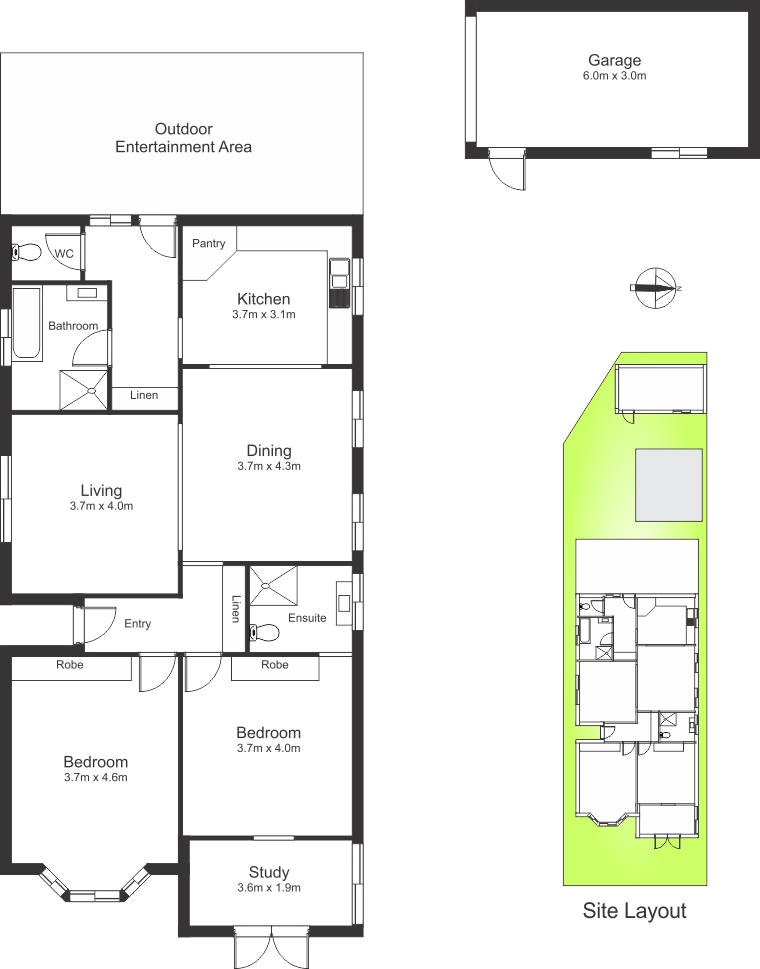
 2
2
 2
2
 1
1