Wonderfully situated within sought-after Warners Bay, this beautiful residence creates a stylish, private escape, just 250m from the lake’s edge. Drawing you in with its contemporary façade, the home continues the exterior’s appealing design concept throughout, showcasing a light, bright interior accented with rich timber and neutral tones, the perfect canvas to make your own. Expanding over two levels, this home boasts an upstairs parents retreat with large master bedroom, a serene space where you can take in the lake views from the comfort of your bed and includes a generous walk in robe and stunning ensuite. Downstairs, the wide hallway opens to three generous bedrooms, all with built in robes, a rumpus room/second living area, sleek 3-way bathroom for effortless school mornings, oversized laundry and a home office with built in cabinetry and recycled timber desks. The magazine worthy, Hamptons style kitchen has plentiful storage and adjoins the light-filled, open-plan living area which opens to a covered timber deck and sparkling inground pool. Music lovers will appreciate the built-in speakers throughout the home and deck, meaning you’ll never miss the end of your favourite song again. Parallel to the pool, is the double garage and the 5th bedroom, complete with its own ensuite. Perfect as a teenagers retreat or guest bedroom for those who want to stay and enjoy your company, your beautiful home and the amazing lifestyle Warners Bay offers.
- Superb location within highly desirable suburb, just a few moments’ walk from the lake, cafes & boutique shops on Warner’s Bay foreshore
- Bike ride to Speers Point Park
- Stylish, modern coastal aesthetic feels crisp yet welcoming, finished to a high standard throughout
- Interior accentuated by timber floors, plush carpet, clerestory windows, plantation shutters & sheer floor to ceiling curtains
- Entire home water filtration system including reverse osmosis tap in kitchen
- Prized open-plan living at back of home, where high ceilings enhance the feeling of space
- Hamptons style kitchen features 2PAC cabinetry, large stone island bench, Caesar stone bench tops, endless storage, statement pendant lighting, high end appliances and induction cooktop
- Opens out via large stacker doors to covered entertainer’s deck with vaulted ceilings, looking out over fully fenced, easy-care yard and pool with glass balustrade
- Additional living space provided within flexi ground floor rumpus and home office with built-in desk and cabinetry
- Three robed bedrooms also on ground floor
- Elegant three-way bathroom featuring freestanding bathtub, shower, timber-accented dual vanity and enclosed WC
- Light and airy master located on upper level with water views, complete with walk-in robe and ensuite
- Underfloor heating to both bathrooms in the main house
- Laundry features ample storage with handy internal and external access
- Ducted reverse cycle heating/cooling throughout the main house and ceiling fans in each room
- 9kW Solar System – perfect for keeping electricity costs minimal, especially on a property this size
- Technology hub located under stairs to avoid wi-fi & Foxtel boxes needing to be out on display
- Freestanding double garage at back of property accessed via side electric gate
- 5th bedroom with ceiling fan and ensuite separate from garage
- Walk to Biddabah Public School, buses, sportsgrounds and parks
- Zoned for Warners Bay High School
- Easy walk to Warners Bay shopping village and short drive to major shops and services along Hillsborough Road
- Enjoy a laidback lakeside lifestyle with easy access to waterfront dining, lakefront walks and a host of on-water activities





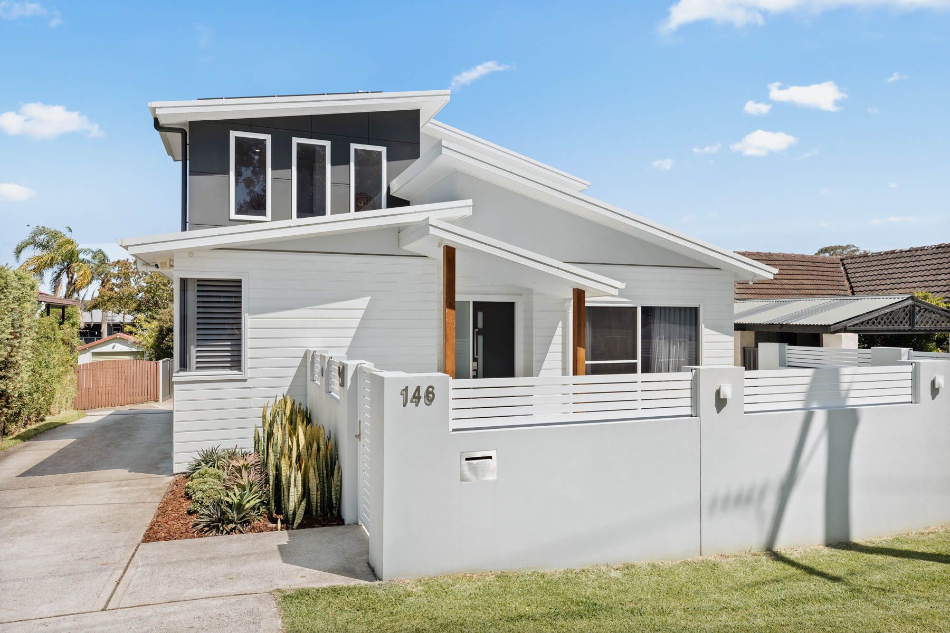


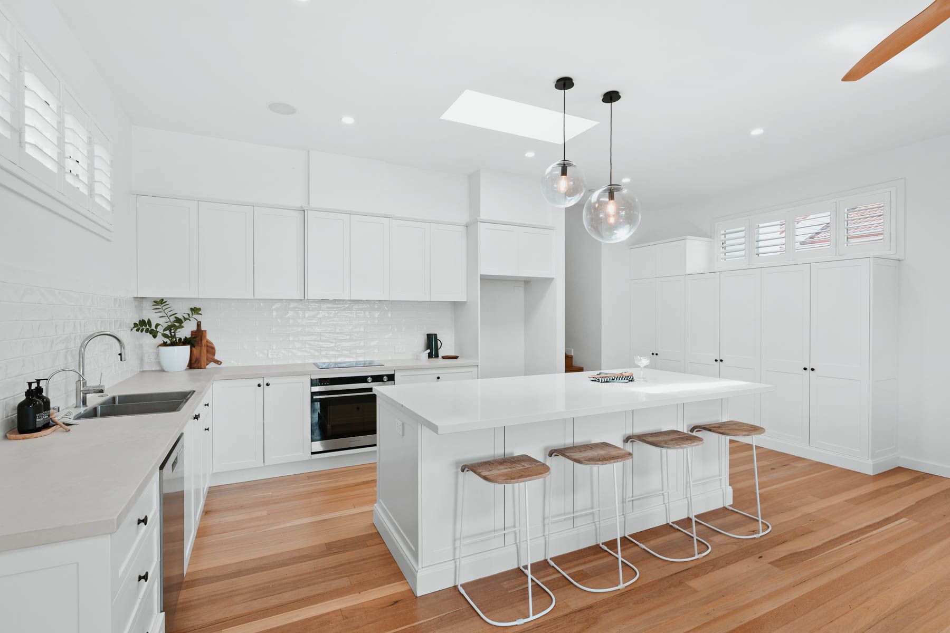


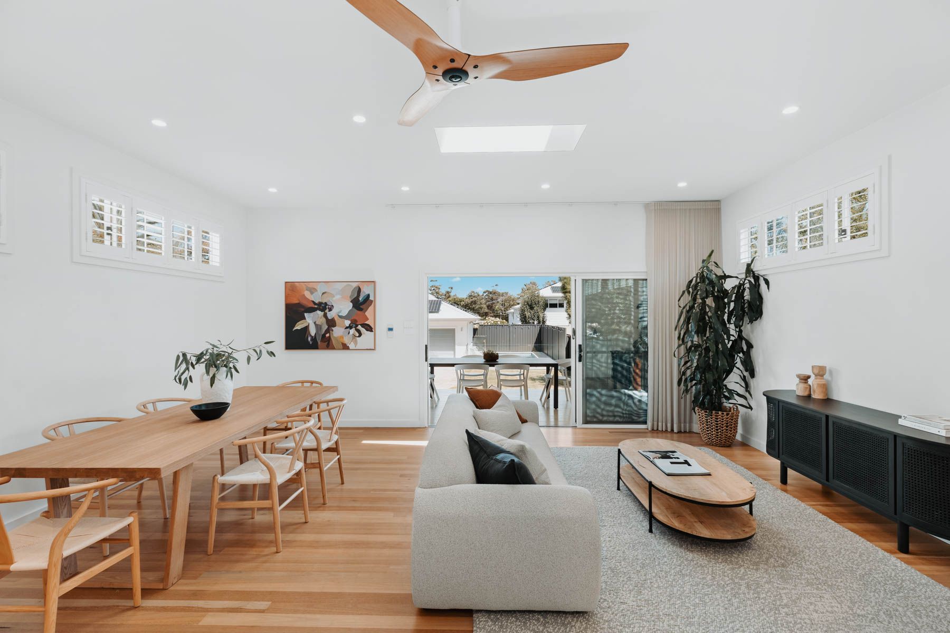

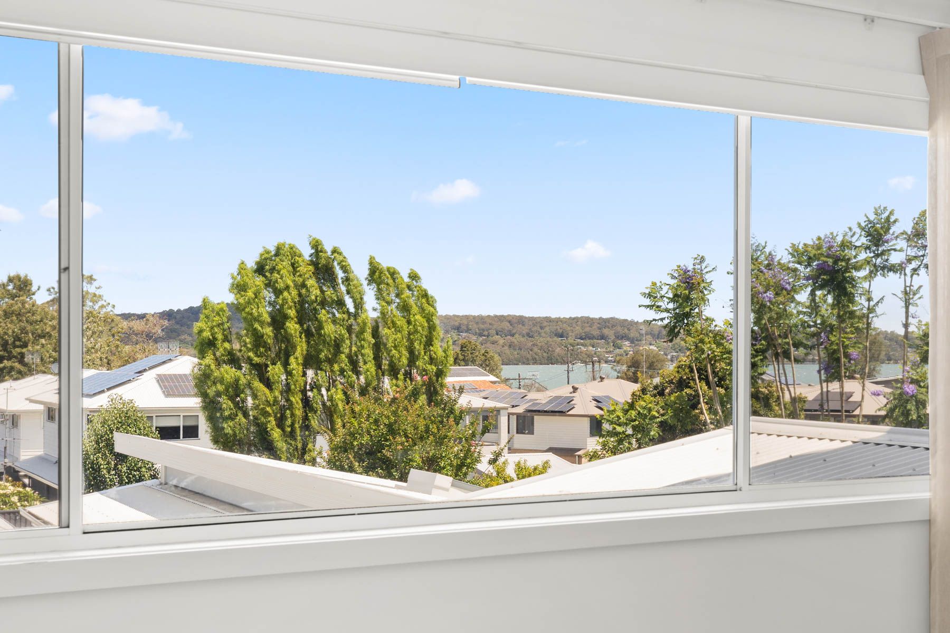

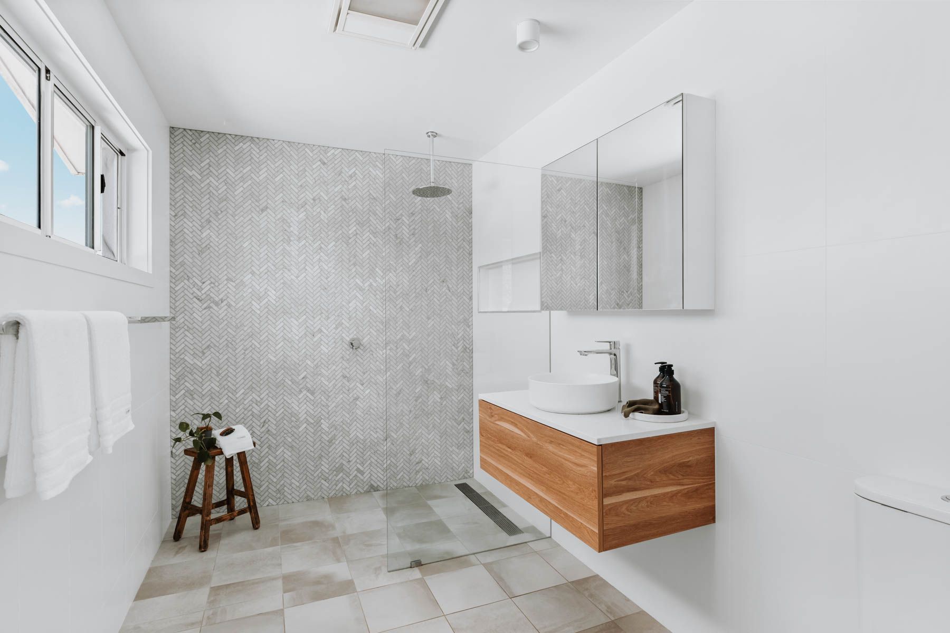





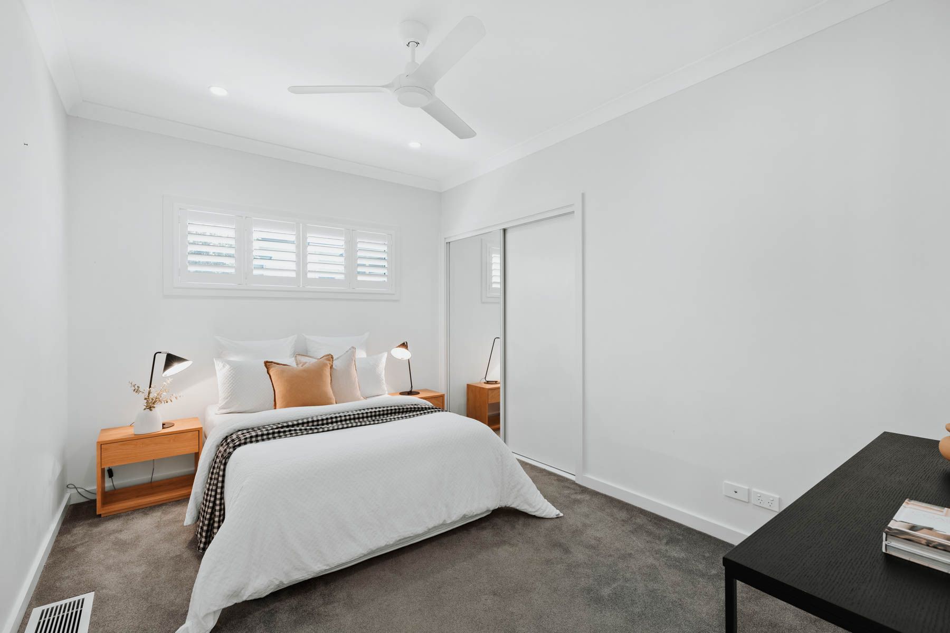



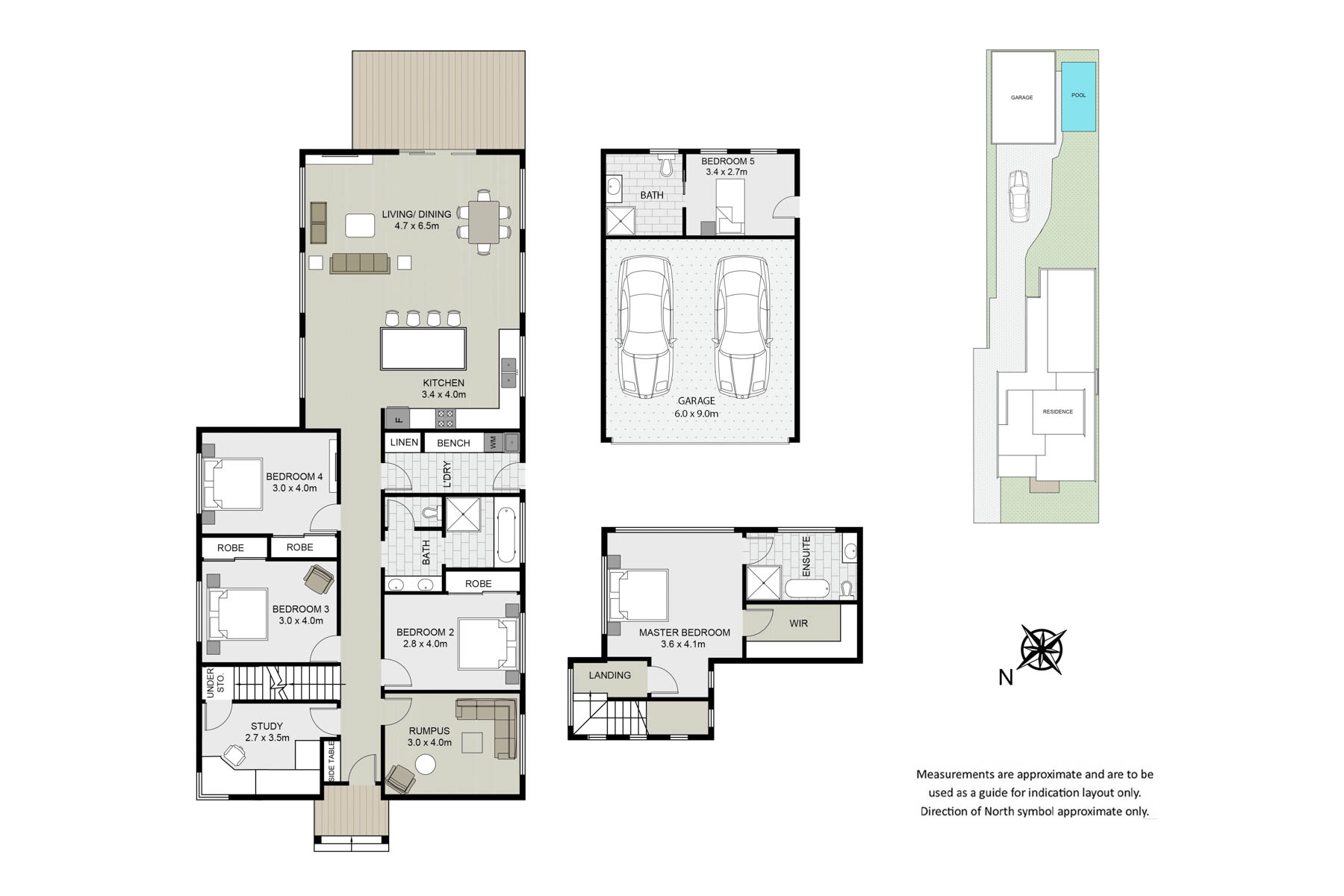
 5
5
 3
3
 2
2