Positioned at the end of a friendly cul-de-sac, this large home provides an easy-to-maintain sanctuary for families who seek privacy, space and versatility. The immaculately kept property offers a well-designed layout reflecting the needs of growing families with living zones on each level, five bedrooms plus a study and an outdoor escape with inground pool. It enjoys quick convenience to Jewellstown Plaza and Tavern while residing in the catchment zone of Jewells Public School and Belmont High, and the glorious stretch of Nine-mile beach is minutes from the door.
- Flexible two-storey layout positioned on a whisper-quiet cul-de-sac
- Renovated island kitchen featuring modern appliances and excellent storage
- Living, dining and sunrooms downstairs plus a top-floor family room
- Five bedrooms, three down, two up and all fitted with built-in robes
- Study/sixth bedroom, three bathrooms including master ensuite
- Arched windows, ducted air-conditioning, double garage
- A private alfresco area and swimming pool bask in northerly light
- Great access to the Pacific coastline and Lake Macquarie
- 5km to Belmont’s essential services, dining options and shopping
Key Features
- Built in Robes
- Dishwasher
- Ensuite
- Heating Other
- Study
- Pool (In Ground)
- Remote Garage
- Reverse Cycle Air Con
- Split System (Heating)




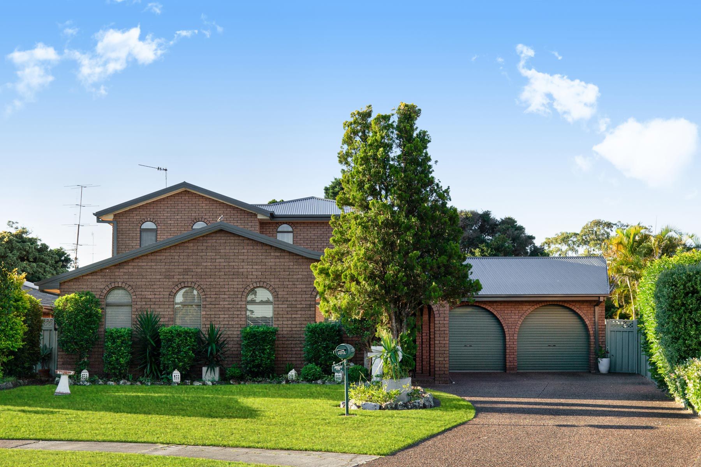
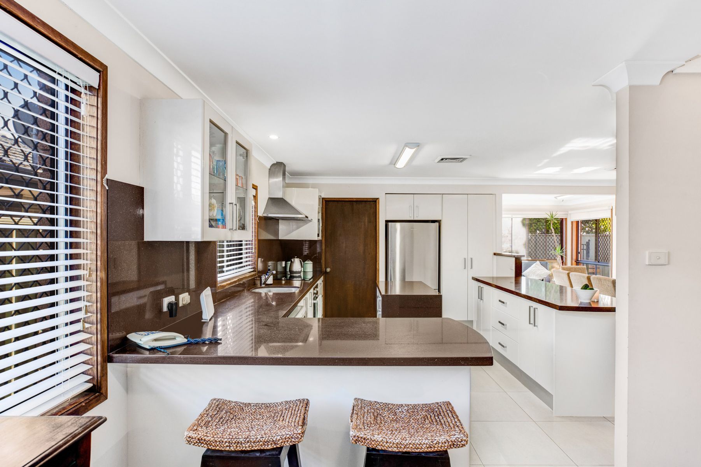

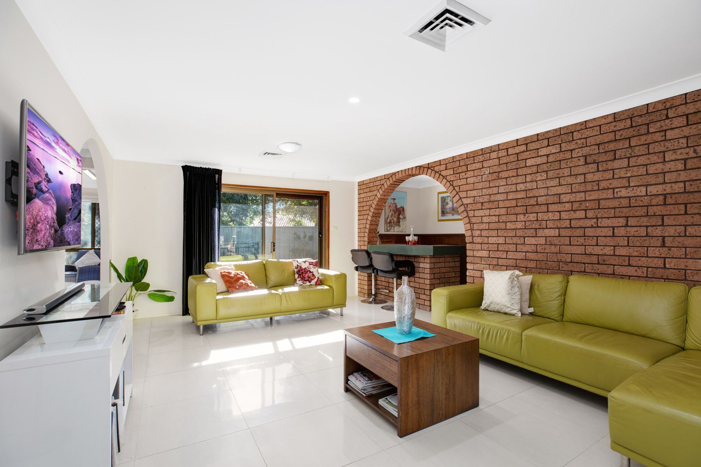
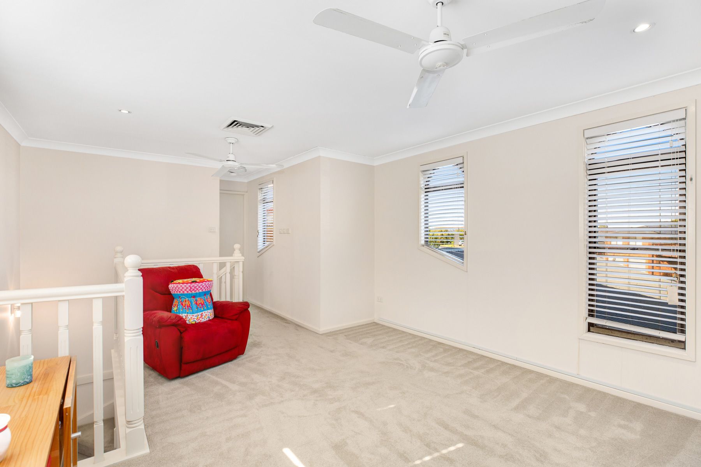
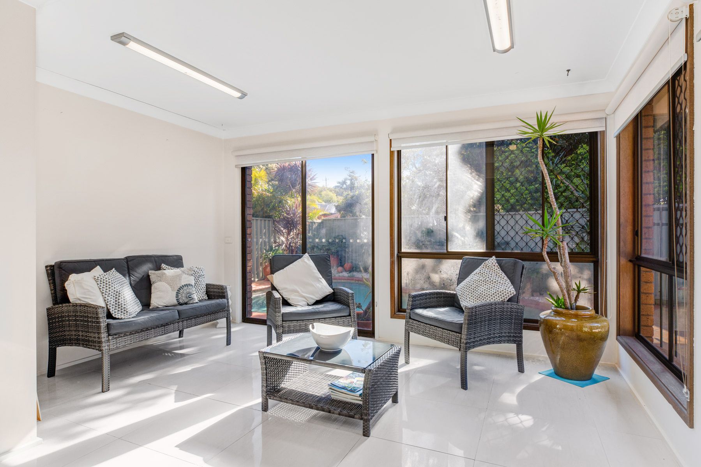
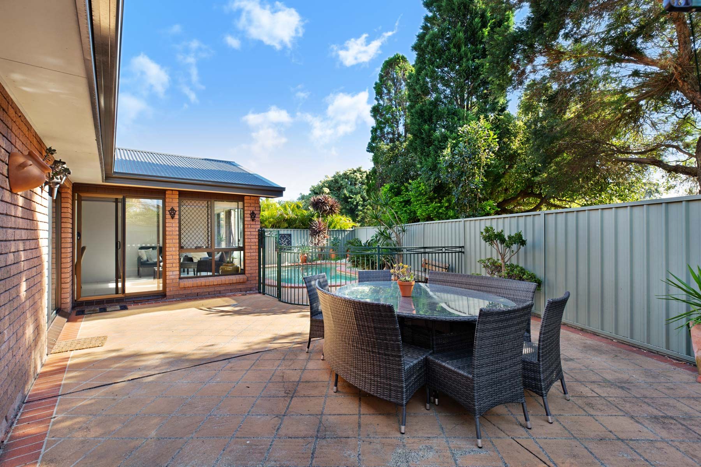

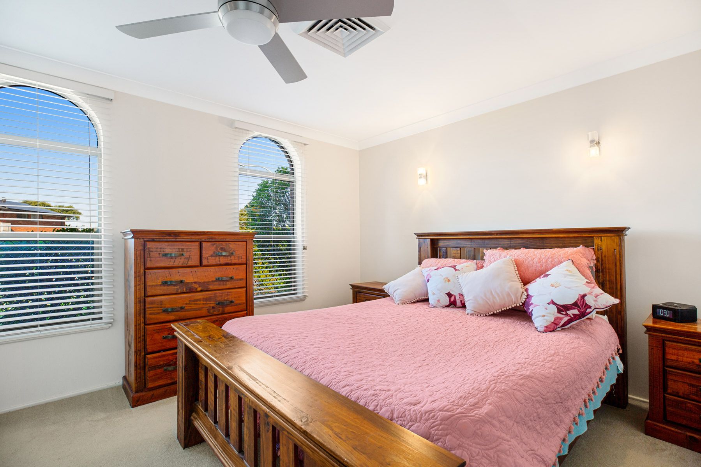
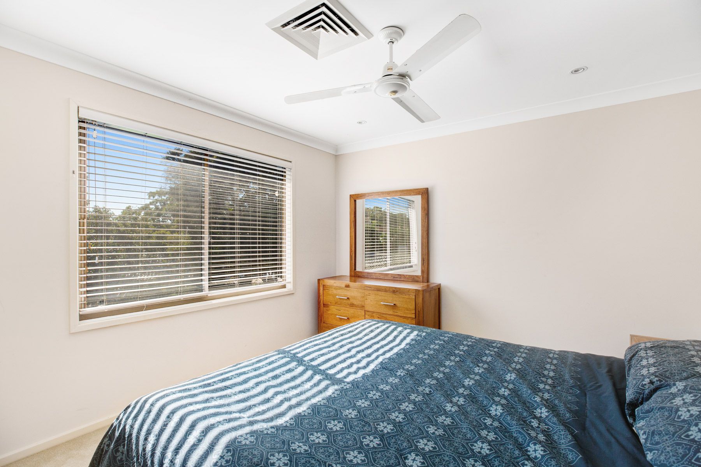
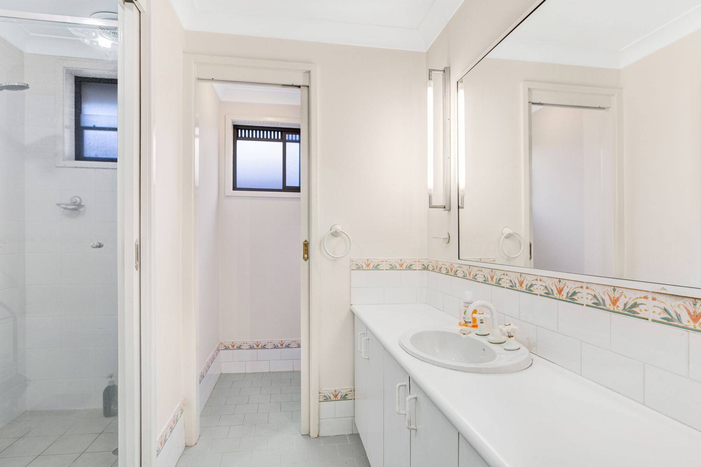
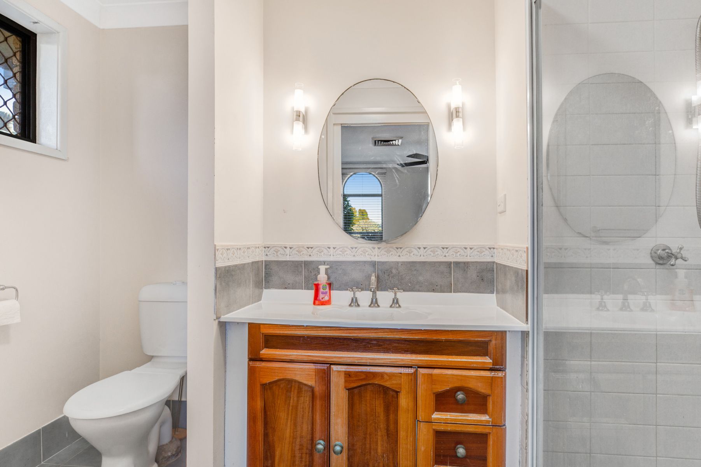
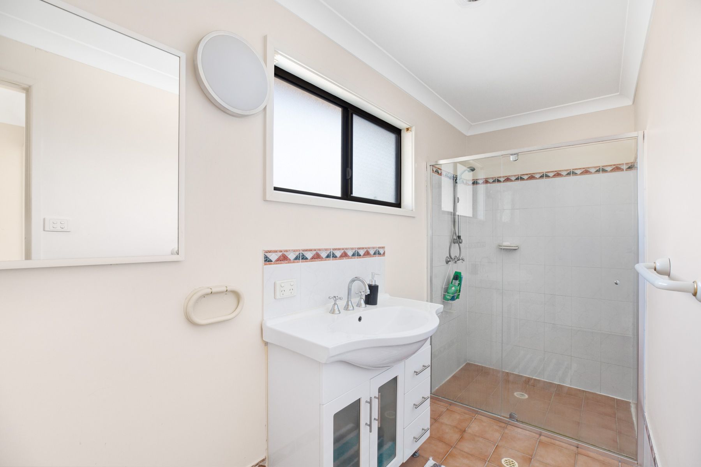
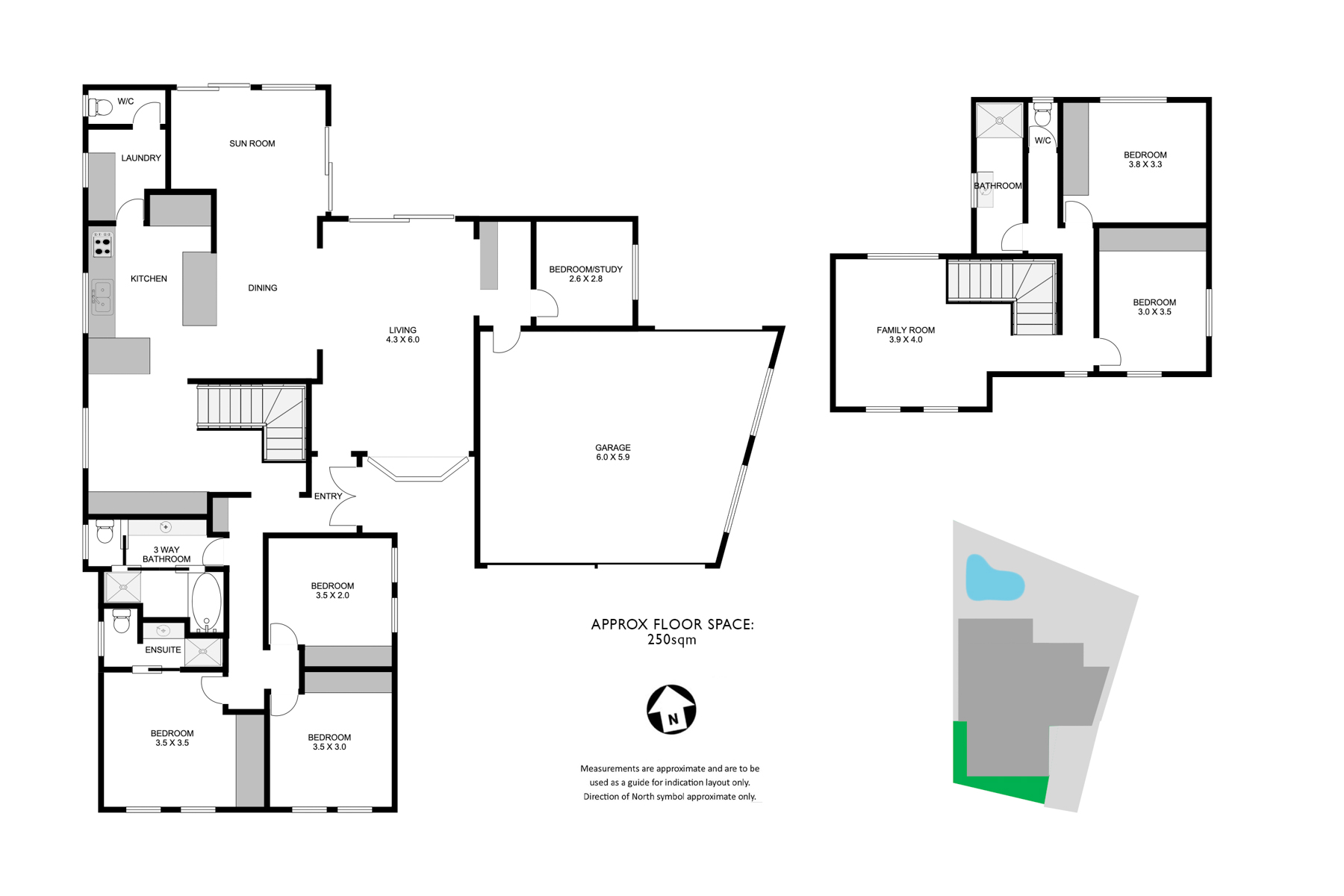
 5
5
 3
3
 2
2