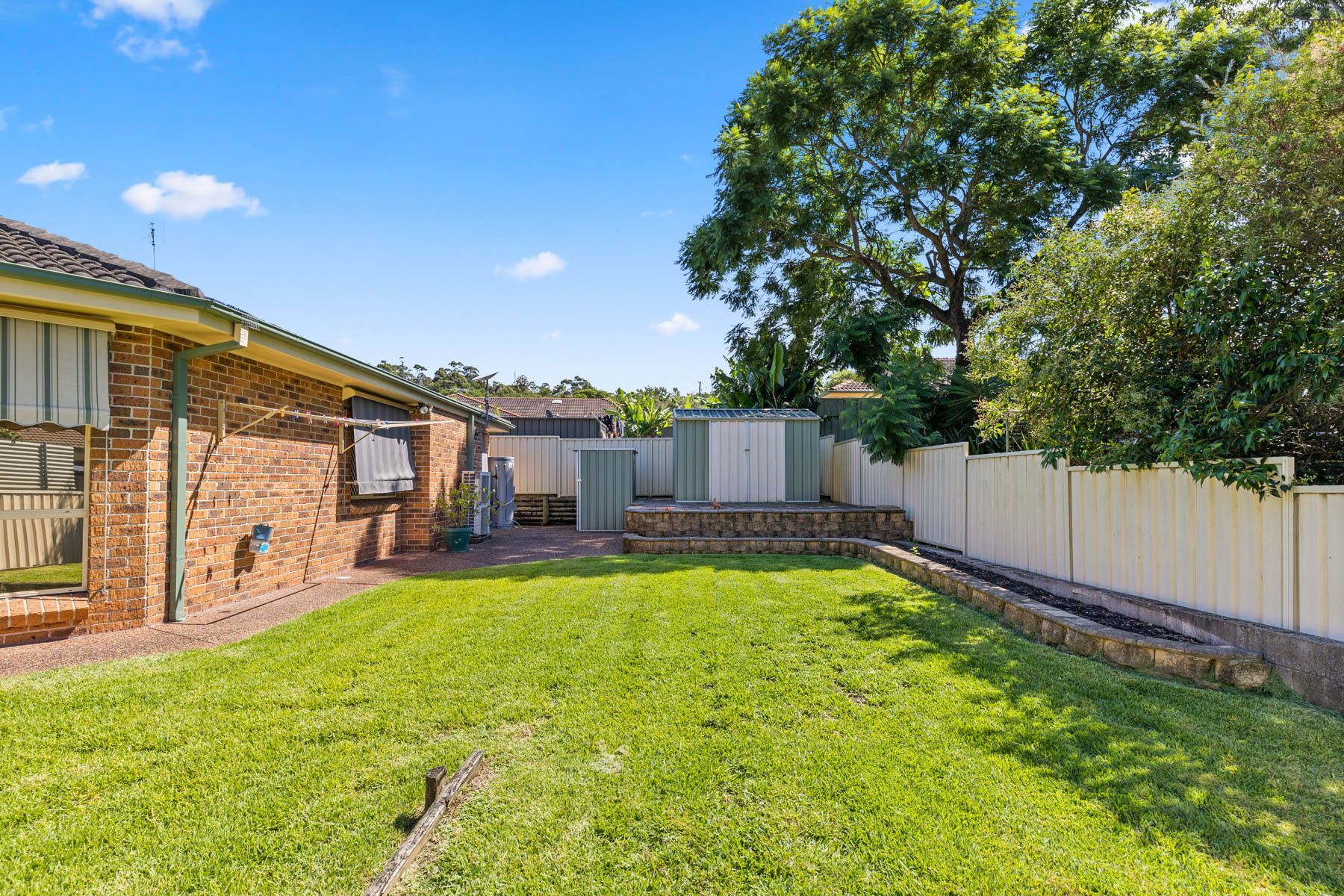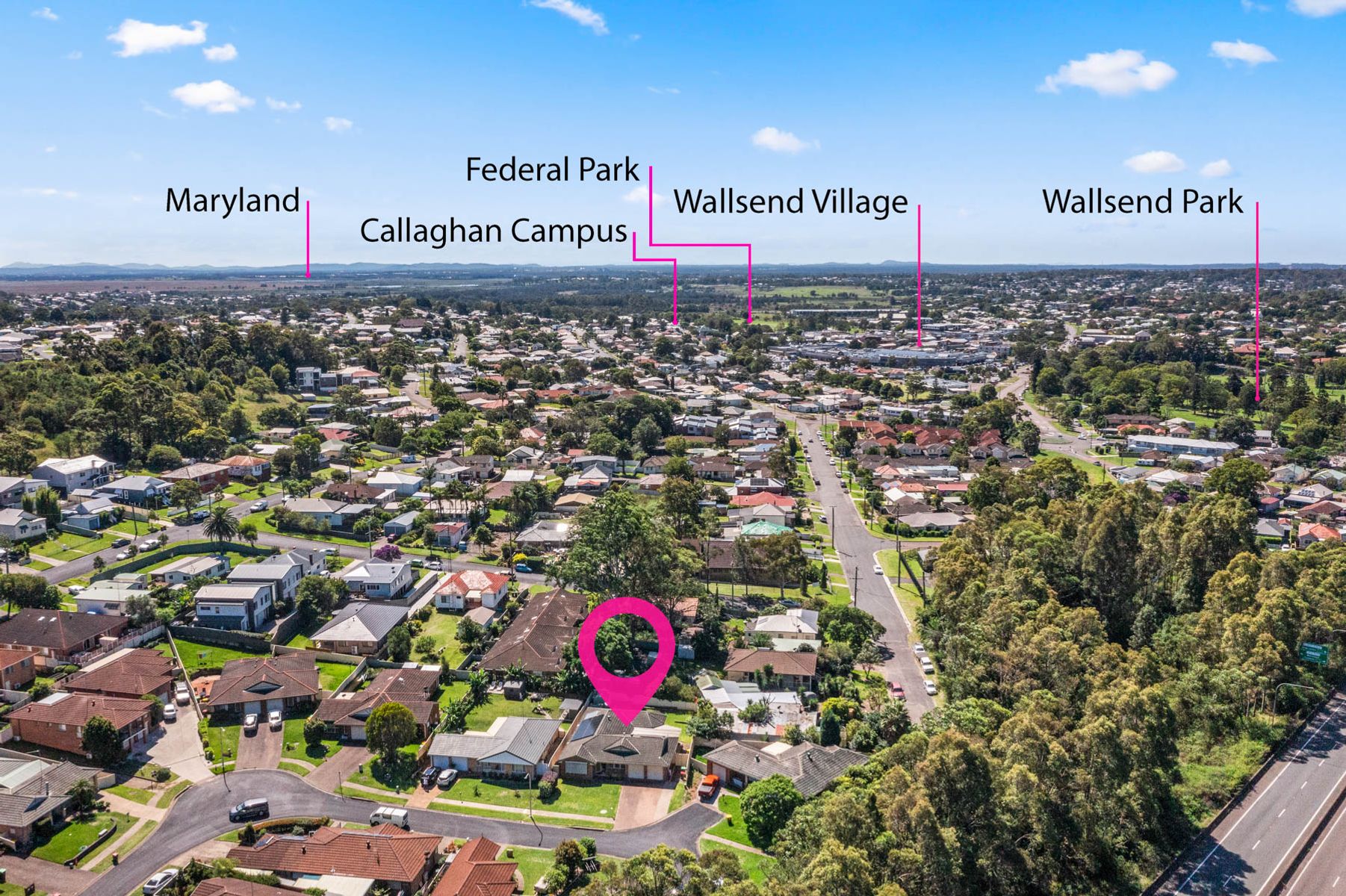Be inspired by this classic family home's superb proportions, impeccably presented interiors and enclosed alfresco zone that’s ready for entertaining on the largest scale. Designed for comfort and providing every essential on your wish list, its spacious internal footprint includes two living zones, five bedrooms and two bathrooms. A secure backyard with beautifully kept gardens gives children and pets a place to play while its cul-de-sac position, community-orientated locale and being just 1.3km from the heart of Wallsend’s CBD adds further weight to the impressive package on offer.
- Single-level brick and tile beauty framed by mature and colourful gardens
- Open plan living/kitchen zone with access to an incredible entertaining area
- Separate formal lounge and dining areas add flexibility to the homes’ layout
- Renovated Caesarstone kitchen featuring quality appliances and striking splashback
- Five bedrooms, four with built/walk-in robes, one with gorgeous bay window
- Sparkling three-way family bathroom plus a private master ensuite
- Ducted air con, Ventis system, ceiling fans, FOH security, large laundry
- 7Kw rooftop solar system, solar hot water, Foxtel connection
- Double garage with internal access plus plenty of driveway parking
- An inspiring first home, next step for the growing family or an astute investment being rent-now ready
- An array of schools, parks and playgrounds are all close to home, offering a dreamy family-focused lifestyle
- Central location close to shopping, transport options, and link roads for an easy commute
- 1.3km Wallsend Village, 3km to Elermore Vale Shopping Centre
Key Features
- Integrated air filtering system


























 5
5
 2
2
 2
2